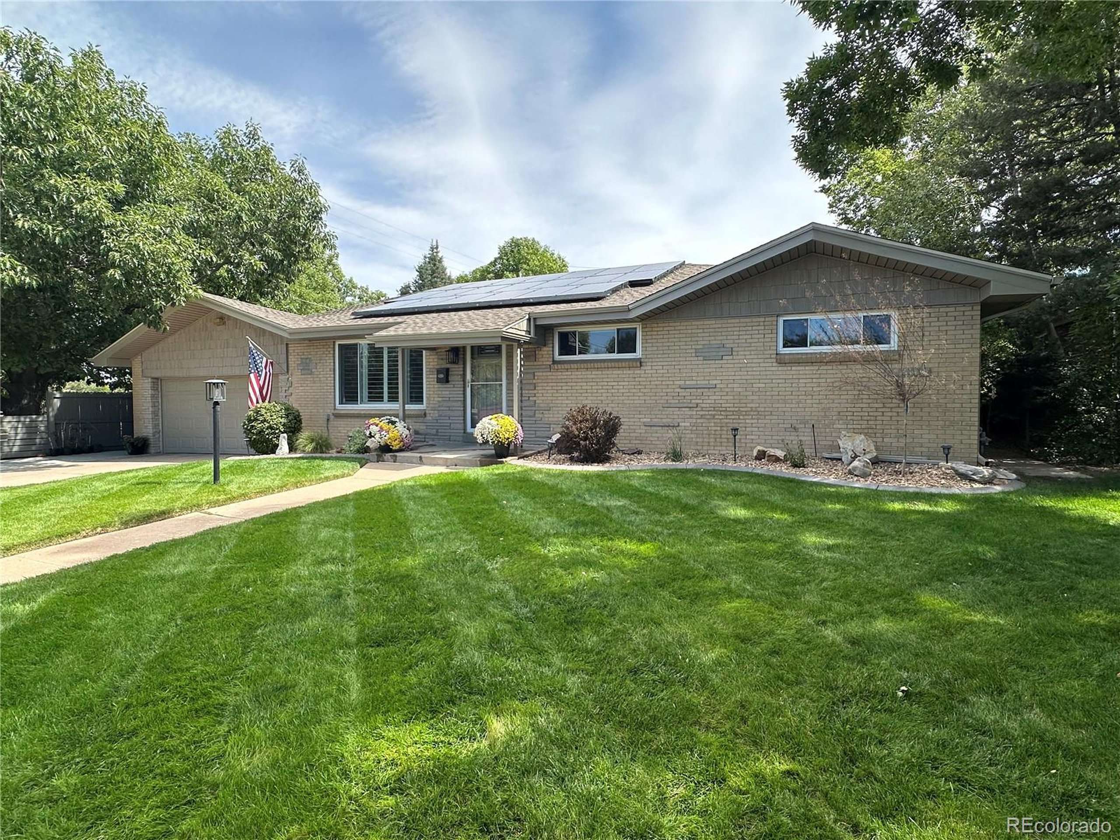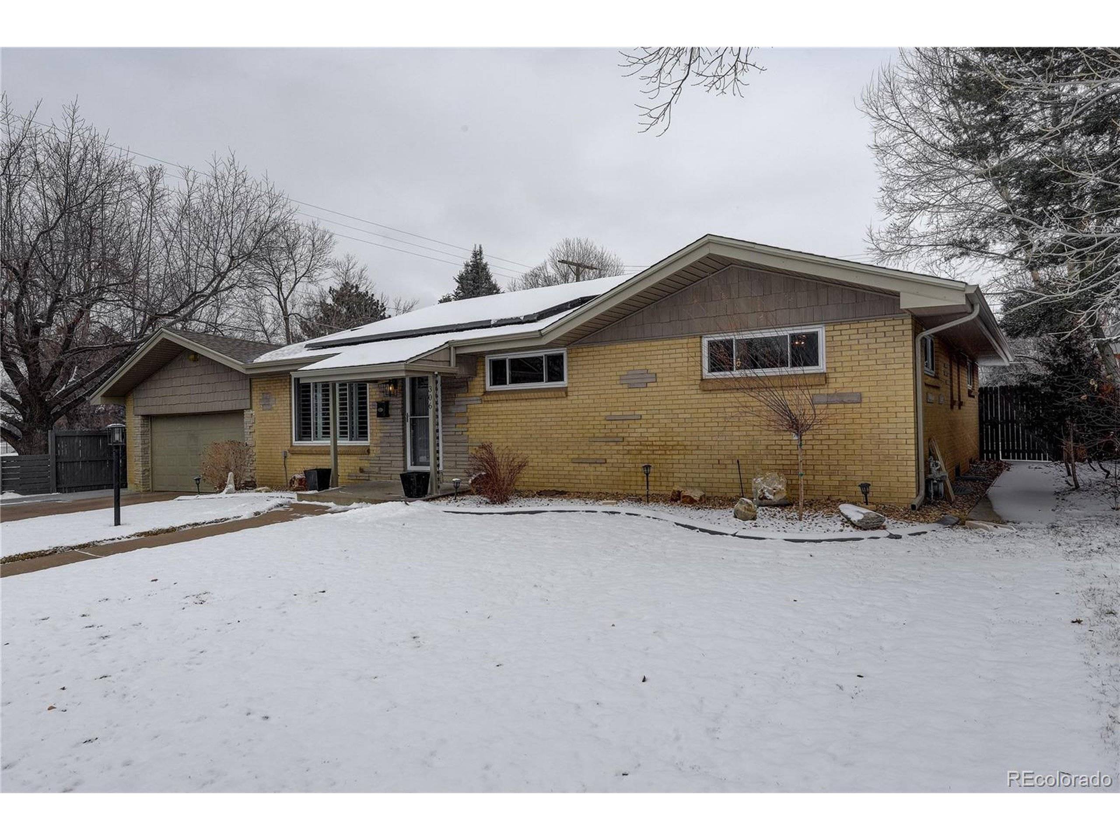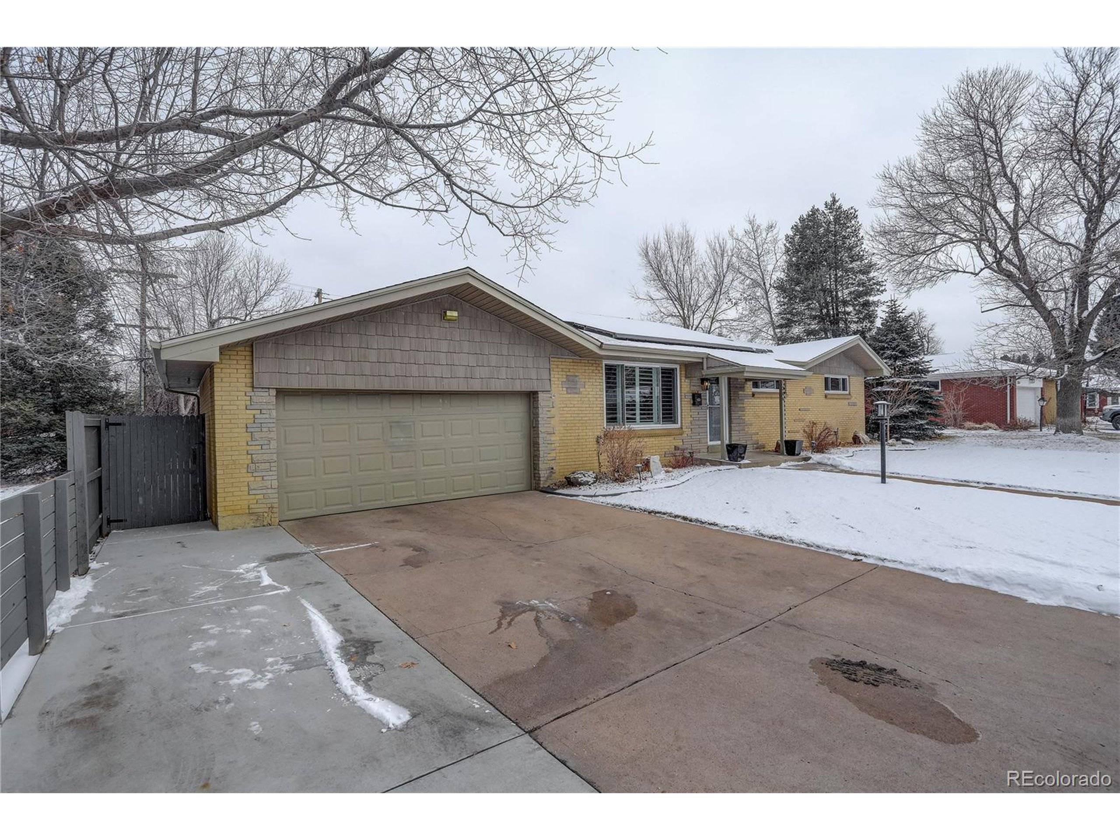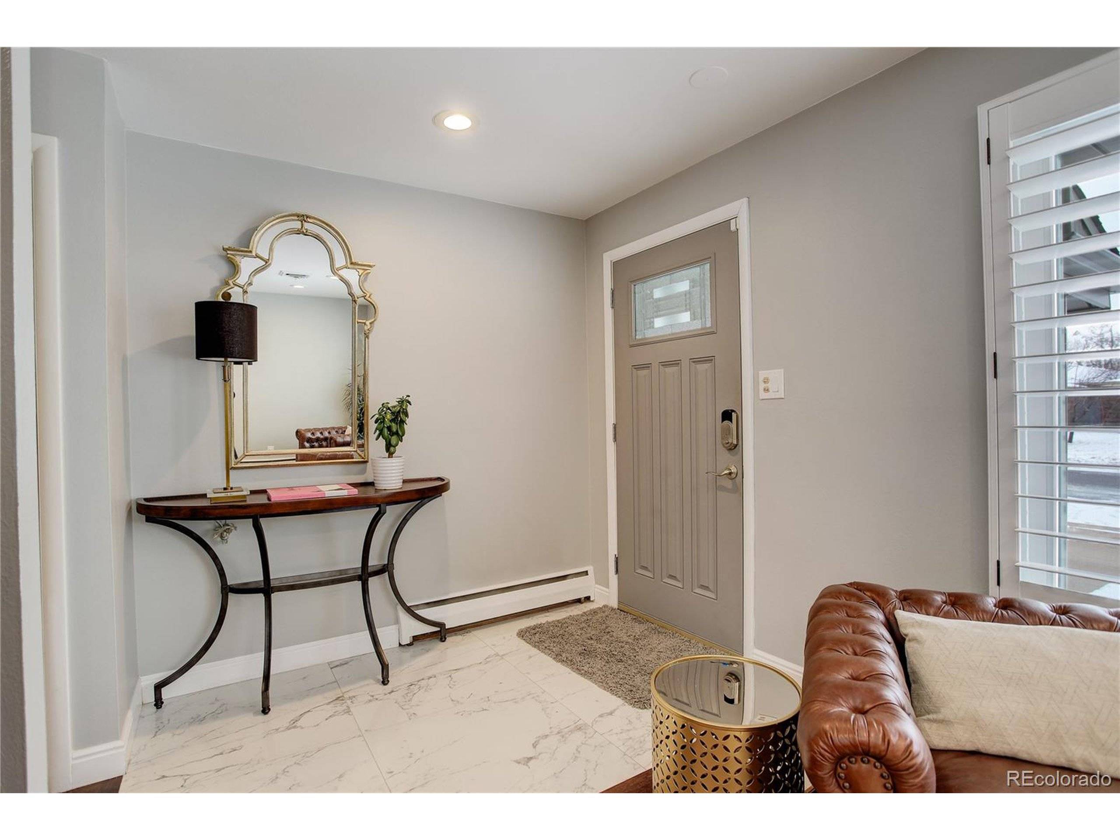$817,500
$850,000
3.8%For more information regarding the value of a property, please contact us for a free consultation.
4 Beds
3 Baths
2,357 SqFt
SOLD DATE : 06/04/2025
Key Details
Sold Price $817,500
Property Type Single Family Home
Sub Type Residential-Detached
Listing Status Sold
Purchase Type For Sale
Square Footage 2,357 sqft
Subdivision Winston Downs
MLS Listing ID 6429935
Sold Date 06/04/25
Style Contemporary/Modern,Ranch
Bedrooms 4
Full Baths 1
Three Quarter Bath 2
HOA Y/N false
Abv Grd Liv Area 1,807
Year Built 1959
Annual Tax Amount $3,417
Lot Size 8,276 Sqft
Acres 0.19
Property Sub-Type Residential-Detached
Source REcolorado
Property Description
Move-in ready ranch in desirable Winston Downs, has been renovated from top to bottom. Stunning open floor plan with beautiful refinished hardwood floors through out the main floor. The updated kitchen boasts high end finishes, double wall ovens, an induction cooktop, built-in microwave, dishwasher and large kitchen island with ample seating. Completing the main floor are 3 bedrooms and 2 remodeled baths both with amazing tile work. Downstairs is a great room and another beautifully renovated 3/4 bath. Outside is a covered patio and a large professionally landscaped backyard. Close to Cherry Creek, Rose & Anschutz Medical Centers and directly across the street fromThe Denver Academy of Torah.
Location
State CO
County Denver
Area Metro Denver
Zoning S-SU-D
Direction Alameda to Newport Way south to property on the east side.
Rooms
Basement Partial, Partially Finished
Primary Bedroom Level Main
Master Bedroom 18x17
Bedroom 2 Main 13x10
Bedroom 3 Main 13x9
Bedroom 4 Basement 12x8
Interior
Interior Features Eat-in Kitchen, Open Floorplan, Walk-In Closet(s), Kitchen Island
Heating Hot Water, Baseboard
Cooling Central Air, Ceiling Fan(s)
Fireplaces Type Family/Recreation Room Fireplace, Single Fireplace
Fireplace true
Window Features Double Pane Windows
Appliance Double Oven, Dishwasher, Refrigerator, Washer, Dryer, Microwave, Disposal
Laundry Main Level
Exterior
Garage Spaces 2.0
Fence Partial
Roof Type Composition
Street Surface Paved
Handicap Access Level Lot
Porch Patio
Building
Lot Description Level
Faces West
Story 1
Sewer City Sewer, Public Sewer
Water City Water
Level or Stories One
Structure Type Brick/Brick Veneer,Wood Siding
New Construction false
Schools
Elementary Schools Denver Green
Middle Schools Denver Green
High Schools George Washington
School District Denver 1
Others
Senior Community false
SqFt Source Assessor
Special Listing Condition Private Owner
Read Less Info
Want to know what your home might be worth? Contact us for a FREE valuation!

Our team is ready to help you sell your home for the highest possible price ASAP

Bought with Keller Williams Realty Urban Elite
Making real estate fun, simple and stress-free!
8300 East Maplewood Avenue, Suite 100, Village, CO, 80111






