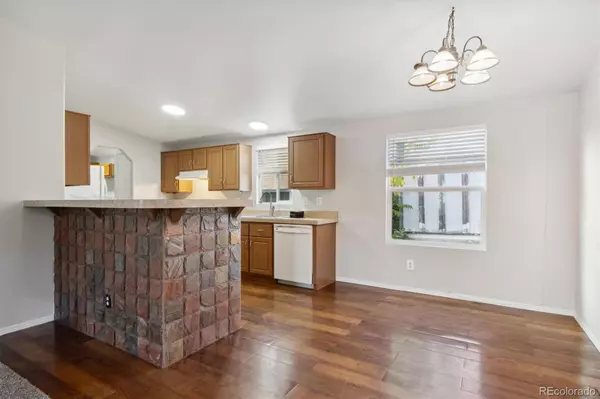$95,000
$99,000
4.0%For more information regarding the value of a property, please contact us for a free consultation.
3 Beds
2 Baths
1,152 SqFt
SOLD DATE : 12/09/2024
Key Details
Sold Price $95,000
Property Type Manufactured Home
Sub Type Manufactured Home
Listing Status Sold
Purchase Type For Sale
Square Footage 1,152 sqft
Price per Sqft $82
MLS Listing ID 1843265
Sold Date 12/09/24
Bedrooms 3
Full Baths 2
Condo Fees $1,131
HOA Fees $1,131/mo
HOA Y/N Yes
Abv Grd Liv Area 1,152
Originating Board recolorado
Year Built 2014
Annual Tax Amount $99
Tax Year 2023
Property Description
Nestled on a beautiful corner lot in Holiday Hills Village, this charming 2014 double wide manufactured home, built in 2014, spans just over 1,100 square feet. As you arrive, you'll be captivated by the home's curb appeal, which includes excellent gardening opportunities and two nice parking spaces out front. Upon entering, the fresh, clean feel of the home greets you, enhanced by crisp white paint and plush new carpeting throughout. The vaulted ceilings create an open atmosphere that adds to the home's inviting charm. The dining area is perfectly situated for gatherings, easily accommodating a dining table beneath an elegant chandelier. To the left, the kitchen impresses with abundant cabinetry and all appliances included, plus an extra seating area ideal for barstools at the countertop. The generous primary bedroom features that same luxurious carpeting, a spacious walk-in closet, and an en-suite bathroom with a stunning single sink vanity and a walk-in shower. On the opposite side of the home, two bright secondary bedrooms, also adorned with new carpet, benefit from great natural light with the large windows. The shared secondary bathroom offers a stylish single sink vanity along with a convenient shower-tub combo. Don't miss your chance to call this lovely home yours in an active 55+ community that boasts a wealth of amenities! CALL TO SCHEDULE A SHOWING TODAY!!!
Location
State CO
County Adams
Rooms
Main Level Bedrooms 3
Interior
Interior Features Ceiling Fan(s), Laminate Counters, Open Floorplan, Vaulted Ceiling(s), Walk-In Closet(s)
Heating Forced Air
Cooling Central Air
Flooring Carpet, Laminate
Fireplace N
Appliance Dishwasher, Dryer, Oven, Range, Range Hood, Refrigerator, Washer
Exterior
Parking Features Asphalt
Utilities Available Cable Available, Electricity Connected, Internet Access (Wired), Natural Gas Connected, Phone Available
Roof Type Composition
Total Parking Spaces 2
Garage No
Building
Lot Description Corner Lot
Sewer Public Sewer
Water Public
Structure Type Wood Siding
Schools
Elementary Schools Federal Heights
Middle Schools Northglenn
High Schools Northglenn
School District Adams 12 5 Star Schl
Others
Senior Community Yes
Ownership Bank/GSE
Acceptable Financing Cash, Conventional
Listing Terms Cash, Conventional
Special Listing Condition None, Real Estate Owned
Pets Allowed Breed Restrictions, Cats OK, Dogs OK, Number Limit, Size Limit, Yes
Read Less Info
Want to know what your home might be worth? Contact us for a FREE valuation!

Our team is ready to help you sell your home for the highest possible price ASAP

© 2025 METROLIST, INC., DBA RECOLORADO® – All Rights Reserved
6455 S. Yosemite St., Suite 500 Greenwood Village, CO 80111 USA
Bought with Metro 21 Real Estate Group
Making real estate fun, simple and stress-free!






