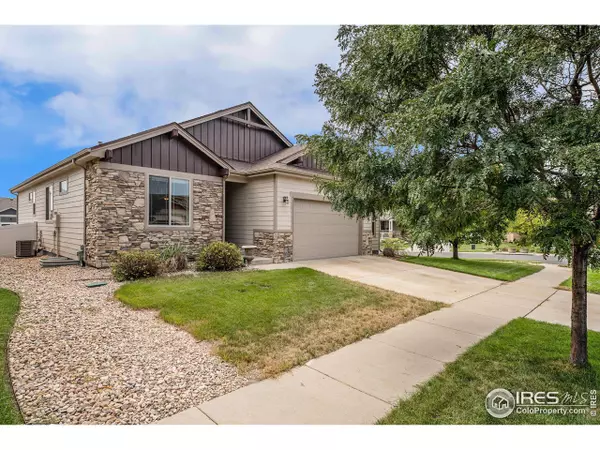$475,000
$475,000
For more information regarding the value of a property, please contact us for a free consultation.
4 Beds
3 Baths
2,889 SqFt
SOLD DATE : 11/08/2024
Key Details
Sold Price $475,000
Property Type Single Family Home
Sub Type Residential-Detached
Listing Status Sold
Purchase Type For Sale
Square Footage 2,889 sqft
Subdivision Tuscany
MLS Listing ID 1016865
Sold Date 11/08/24
Style Contemporary/Modern,Ranch
Bedrooms 4
Full Baths 3
HOA Fees $14/ann
HOA Y/N true
Abv Grd Liv Area 1,475
Originating Board IRES MLS
Year Built 2012
Annual Tax Amount $2,321
Lot Size 7,405 Sqft
Acres 0.17
Property Description
Welcome to this stunning ranch-style home built by Baessler Homes, one of Northern Colorado's most respected builders. This open-concept design boasts dramatic 11-foot ceilings, an expansive master suite with a walk-in closet, and a covered patio. The home is adorned with custom finishes throughout, including stainless steel appliances, 42-inch cabinet uppers with crown molding, and luxury vinyl flooring. The property is fully fenced and move-in ready, having been professionally cleaned. Enjoy entertaining in the game room, complete with a pool table.Located in the peaceful Tuscany neighborhood of Evans, Colorado, this home is just blocks from Renaissance Park and Ann K. Heiman Elementary School. Tuscany is known for its family-friendly atmosphere, featuring detached sidewalks, tree-lined streets, and a newly built park. This community offers easy access to Greeley, Loveland, Fort Collins, and DIA. Don't miss the opportunity to live in this well-maintained, amenity-rich neighborhood!
Location
State CO
County Weld
Area Greeley/Weld
Zoning Res
Rooms
Basement Full, Partially Finished, Radon Unknown
Primary Bedroom Level Main
Master Bedroom 13x13
Bedroom 2 Main 13x11
Bedroom 3 Main 11x11
Dining Room Luxury Vinyl Floor
Kitchen Luxury Vinyl Floor
Interior
Interior Features High Speed Internet
Heating Forced Air
Cooling Central Air
Appliance Electric Range/Oven, Dishwasher, Refrigerator, Microwave, Disposal
Laundry Main Level
Exterior
Garage Spaces 2.0
Fence Fenced
Utilities Available Natural Gas Available, Electricity Available, Cable Available
Waterfront false
Roof Type Composition
Street Surface Paved,Asphalt
Porch Deck
Building
Lot Description Curbs, Corner Lot
Story 1
Sewer City Sewer
Water City Water, Evans
Level or Stories One
Structure Type Wood/Frame,Stone
New Construction false
Schools
Elementary Schools Ann K Heiman
Middle Schools John Evans
High Schools Greeley West
School District Greeley 6
Others
HOA Fee Include Common Amenities,Management
Senior Community false
Tax ID R8703800
SqFt Source Assessor
Special Listing Condition Private Owner
Read Less Info
Want to know what your home might be worth? Contact us for a FREE valuation!

Our team is ready to help you sell your home for the highest possible price ASAP

Bought with Sears Real Estate

Making real estate fun, simple and stress-free!






