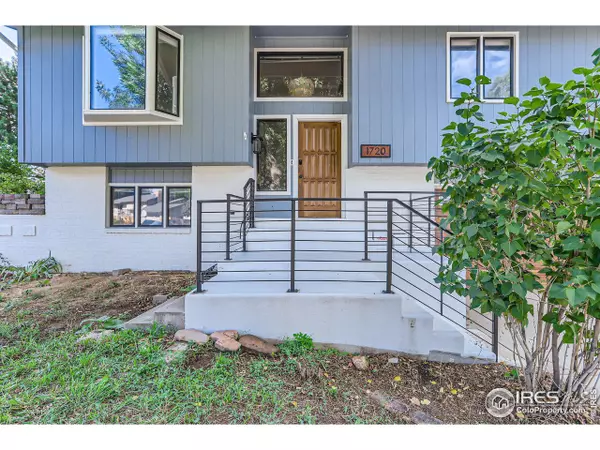$680,000
$675,000
0.7%For more information regarding the value of a property, please contact us for a free consultation.
3 Beds
3 Baths
1,730 SqFt
SOLD DATE : 11/06/2024
Key Details
Sold Price $680,000
Property Type Single Family Home
Sub Type Residential-Detached
Listing Status Sold
Purchase Type For Sale
Square Footage 1,730 sqft
Subdivision Centaur Village & Resub
MLS Listing ID 1018789
Sold Date 11/06/24
Bedrooms 3
Full Baths 1
Half Baths 2
HOA Y/N false
Abv Grd Liv Area 1,730
Originating Board IRES MLS
Year Built 1976
Annual Tax Amount $3,729
Lot Size 10,890 Sqft
Acres 0.25
Property Description
Welcome to your updated 3-bedroom home, where everything feels fresh and inviting! Enjoy recently updated bathrooms, kitchen, flooring, new paint and roof. The spacious kitchen is perfect for gatherings, featuring a central butcher block island, white subway tile backsplash, and charming wainscoting that adds a touch of modern farmhouse appeal. Two bright sunrooms overlook a generously sized backyard brimming with beautiful perennials and mature trees.There's also an extra room off the two-car garage that's ideal for a studio, office, or workshop - come see it! You'll love being just steps away from Red Oak Park, Ryan Elementary, and Centaurus High School. Nearby, you also have convenient access to open spaces and the Coal Creek Trail, which takes you directly to Main Street Louisville or Old Town Lafayette. With an easy commute to Denver and Boulder, you'll be perfectly situated to explore the best the area has to offer.
Location
State CO
County Boulder
Area Lafayette
Zoning SFR
Direction From S. Boulder Rd and Hwy 287, West to Centaur Village Dr, South to the second Centaur Circle, West on Centaur Circle, Right on Zeus.
Rooms
Family Room Carpet
Other Rooms Storage, Outbuildings
Basement None
Primary Bedroom Level Main
Master Bedroom 14x11
Bedroom 2 Main 11x10
Bedroom 3 Main 10x10
Dining Room Tile Floor
Kitchen Tile Floor
Interior
Interior Features High Speed Internet, Eat-in Kitchen, Open Floorplan
Heating Forced Air
Cooling Central Air
Fireplaces Type Electric
Fireplace true
Window Features Window Coverings
Appliance Electric Range/Oven, Dishwasher, Refrigerator, Washer, Dryer, Microwave, Disposal
Laundry Lower Level
Exterior
Exterior Feature Lighting
Garage RV/Boat Parking
Garage Spaces 2.0
Fence Partial, Fenced
Utilities Available Natural Gas Available, Electricity Available
View Mountain(s), Foothills View
Roof Type Composition
Street Surface Paved
Porch Patio, Deck
Building
Lot Description Curbs, Sidewalks, Lawn Sprinkler System, Wooded, Level
Story 2
Sewer City Sewer
Water City Water, City of Lafayette
Level or Stories Bi-Level
Structure Type Wood/Frame
New Construction false
Schools
Elementary Schools Ryan
Middle Schools Angevine
High Schools Centaurus
School District Boulder Valley Dist Re2
Others
Senior Community false
Tax ID R0064012
SqFt Source Assessor
Special Listing Condition Private Owner
Read Less Info
Want to know what your home might be worth? Contact us for a FREE valuation!

Our team is ready to help you sell your home for the highest possible price ASAP

Bought with Spire Real Estate

Making real estate fun, simple and stress-free!






