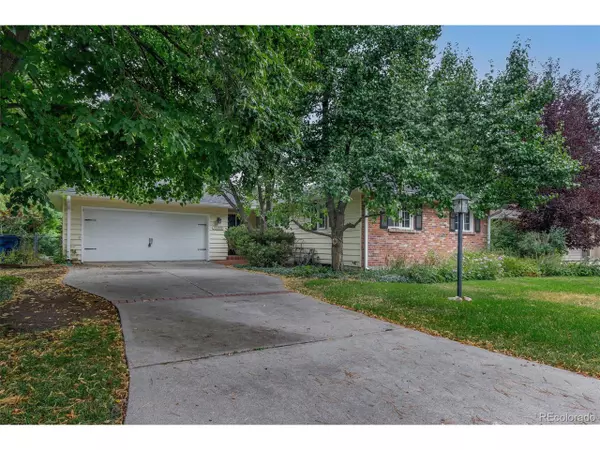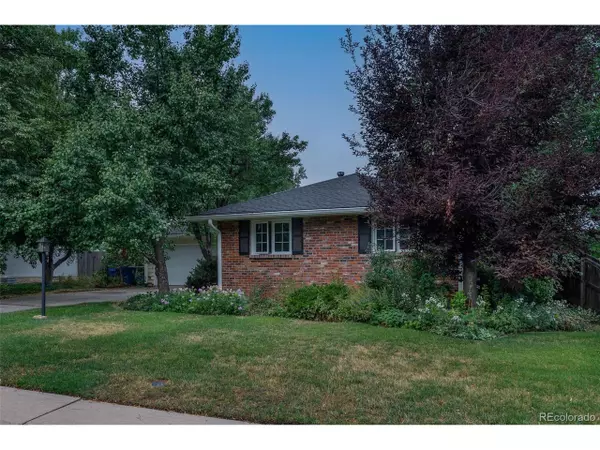$610,000
$649,000
6.0%For more information regarding the value of a property, please contact us for a free consultation.
4 Beds
2 Baths
1,413 SqFt
SOLD DATE : 11/04/2024
Key Details
Sold Price $610,000
Property Type Single Family Home
Sub Type Residential-Detached
Listing Status Sold
Purchase Type For Sale
Square Footage 1,413 sqft
Subdivision Gaiser Holly Hills
MLS Listing ID 8568381
Sold Date 11/04/24
Style Ranch
Bedrooms 4
Full Baths 1
Three Quarter Bath 1
HOA Y/N false
Abv Grd Liv Area 1,301
Originating Board REcolorado
Year Built 1959
Annual Tax Amount $2,885
Lot Size 10,018 Sqft
Acres 0.23
Property Description
Welcome to this beautifully maintained 4-bedroom, 2-bathroom home located in the desirable Gaiser Holly Hills subdivision. Step inside to discover the warmth of freshly polished natural hardwood flooring that flows throughout the main living areas, while the bedrooms feature plush carpeting installed only a year ago. Your home offers the perfect blend of comfort along with some great updates including the the remodeled kitchen that is filled with natural light from a skylight & features elegant quartz countertops, crisp white cabinetry, & an electric double oven with a gas cooktop. The adjacent eating area features new linen curtains from Pottery Barn. The heart of the home is the family room which is a larger and comfy space for relaxing or entertaining. The den/living room is a wonderful gathering space complete with a wood-burning fireplace & stunning exposed wood ceiling beams. This room also offers easy access to the covered patio through double doors, perfect for seamless indoor-outdoor living. The primary bedroom accesses a 3/4 bath, with a recently remodeled shower. The second & third bedrooms are conveniently located on the main floor, offering versatility for family or guests. Additional highlights include a new furnace, 2-year-old air conditioning compressor, a 2-car garage with a newer insulated door, & a brick & frame exterior that adds to the home's curb appeal. The gutters & exterior paint were updated just three years ago, ensuring the home is move-in ready. Outside, enjoy the privacy of a beautifully professionally landscaped backyard, perfect for outdoor activities or simply unwinding in your own oasis. The front yard which was also professionally landscaped is equally impressive and enhances the home's overall charm. Don't miss the opportunity to make this home your own!!
Location
State CO
County Arapahoe
Area Metro Denver
Direction GPS takes you straight to home!
Rooms
Basement Full
Primary Bedroom Level Main
Master Bedroom 11x13
Bedroom 2 Basement 12x15
Bedroom 3 Main 12x10
Bedroom 4 Main 8x10
Interior
Heating Forced Air
Cooling Central Air
Fireplaces Type Single Fireplace
Fireplace true
Window Features Window Coverings,Skylight(s)
Appliance Double Oven, Dishwasher, Refrigerator, Washer, Dryer, Disposal
Laundry In Basement
Exterior
Garage Spaces 2.0
Fence Fenced
Utilities Available Electricity Available, Cable Available
Roof Type Composition
Street Surface Paved
Handicap Access Level Lot, No Stairs
Porch Patio
Building
Lot Description Gutters, Lawn Sprinkler System, Level
Faces East
Story 1
Foundation Slab
Sewer City Sewer, Public Sewer
Water City Water
Level or Stories One
Structure Type Brick/Brick Veneer,Wood Siding
New Construction false
Schools
Elementary Schools Holly Hills
Middle Schools West
High Schools Cherry Creek
School District Cherry Creek 5
Others
Senior Community false
SqFt Source Assessor
Special Listing Condition Private Owner
Read Less Info
Want to know what your home might be worth? Contact us for a FREE valuation!

Our team is ready to help you sell your home for the highest possible price ASAP

Bought with Milehimodern

Making real estate fun, simple and stress-free!






