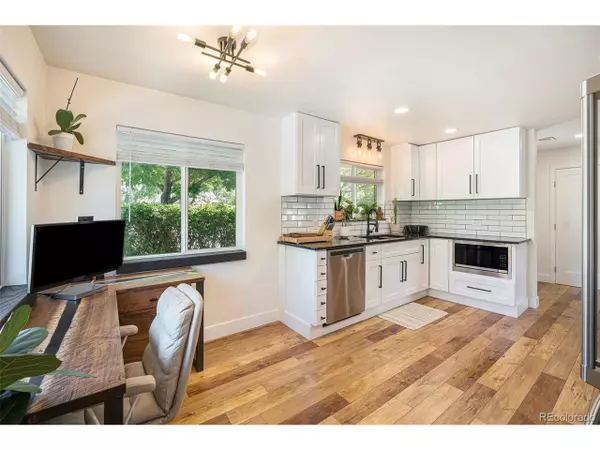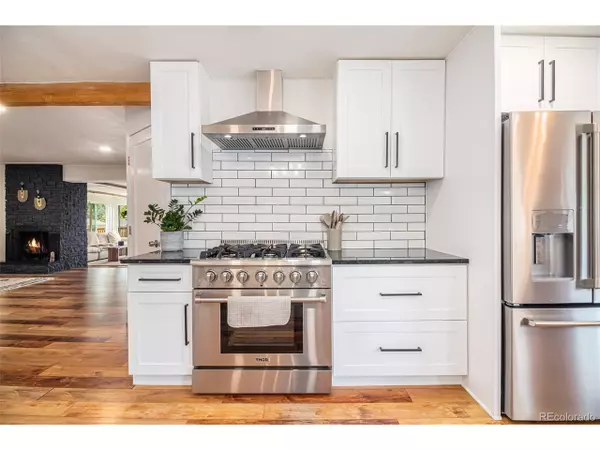$905,000
$910,000
0.5%For more information regarding the value of a property, please contact us for a free consultation.
4 Beds
3 Baths
3,250 SqFt
SOLD DATE : 10/28/2024
Key Details
Sold Price $905,000
Property Type Single Family Home
Sub Type Residential-Detached
Listing Status Sold
Purchase Type For Sale
Square Footage 3,250 sqft
Subdivision Inspiration
MLS Listing ID 3452139
Sold Date 10/28/24
Style Ranch
Bedrooms 4
Full Baths 1
Three Quarter Bath 2
HOA Y/N false
Abv Grd Liv Area 1,761
Originating Board REcolorado
Year Built 1955
Annual Tax Amount $4,345
Lot Size 6,098 Sqft
Acres 0.14
Property Description
MOUNTAIN VIEWS. Welcome home to this completely updated brick ranch-style dream, featuring a private secondary entrance perfectly set up to live like a duplex if desired. Live on the main floor and turn-key Airbnb the basement level with its own full kitchen and laundry or occupy both floors - the open layout and functional floor plan gives you plenty of space, privacy and opportunity for multi-generational living, a Mother-in-law suite and/or generating rental income.
The property has been meticulously renovated from top to bottom in 2022, offering an abundance of natural light, luxurious finishes and high-end appliances including a 6-burner gas range, dual HVAC units (so the main level and basement can be set to different temperatures!), exposed brick walls and wood beams, two fireplaces, a beautiful deck and a secluded backyard complete with raised garden beds.
Nestled on a sought-after corner lot with mature trees and mountain views, the front door is *steps* from Inspiration Point Park which grants one of the absolute best panoramic views of the mountains you can find. This prime location also gives you easy access to I-70 for quick trips downtown or to the mountains. And, Tennyson St with trendy restaurants and shops is less than a mile drive.
Location
State CO
County Denver
Area Metro Denver
Zoning E-SU-DX
Rooms
Basement Full, Partially Finished, Walk-Out Access
Primary Bedroom Level Main
Master Bedroom 12x20
Bedroom 2 Basement 12x20
Bedroom 3 Basement 12x12
Bedroom 4 Main 12x11
Interior
Interior Features Open Floorplan, Walk-In Closet(s)
Heating Forced Air
Cooling Central Air, Ceiling Fan(s)
Fireplaces Type 2+ Fireplaces, Living Room, Basement
Fireplace true
Appliance Dishwasher, Refrigerator, Washer, Dryer, Microwave
Laundry In Basement
Exterior
Garage Spaces 2.0
Fence Fenced
Utilities Available Electricity Available, Cable Available
View Mountain(s)
Roof Type Composition
Street Surface Paved
Handicap Access Level Lot
Porch Deck
Building
Lot Description Lawn Sprinkler System, Corner Lot, Level
Story 1
Sewer City Sewer, Public Sewer
Water City Water
Level or Stories One
Structure Type Wood/Frame,Brick/Brick Veneer,Concrete
New Construction false
Schools
Elementary Schools Centennial
Middle Schools Skinner
High Schools North
School District Denver 1
Others
Senior Community false
SqFt Source Appraiser
Special Listing Condition Private Owner
Read Less Info
Want to know what your home might be worth? Contact us for a FREE valuation!

Our team is ready to help you sell your home for the highest possible price ASAP

Bought with LIV Sotheby's International Realty

Making real estate fun, simple and stress-free!






