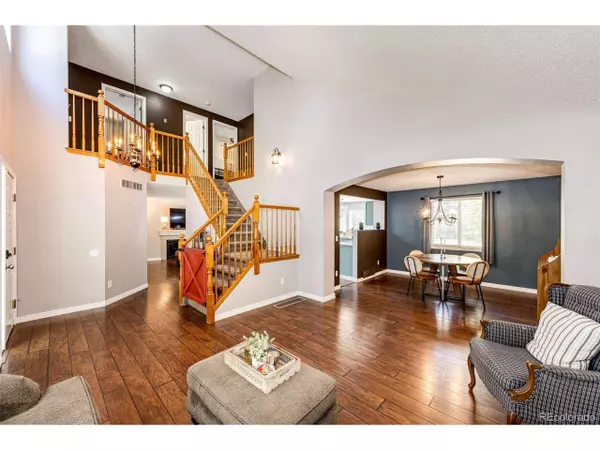$524,900
$524,900
For more information regarding the value of a property, please contact us for a free consultation.
4 Beds
4 Baths
2,524 SqFt
SOLD DATE : 10/25/2024
Key Details
Sold Price $524,900
Property Type Single Family Home
Sub Type Residential-Detached
Listing Status Sold
Purchase Type For Sale
Square Footage 2,524 sqft
Subdivision Villages Of Parker
MLS Listing ID 6518733
Sold Date 10/25/24
Bedrooms 4
Full Baths 2
Half Baths 2
HOA Fees $66/qua
HOA Y/N true
Abv Grd Liv Area 1,976
Originating Board REcolorado
Year Built 1999
Annual Tax Amount $4,033
Lot Size 6,098 Sqft
Acres 0.14
Property Description
Must see this 2-story home located in the Villages of Parker! This home features 4 bedrooms, 4 bathrooms and a fully finished basement area with a bathroom. Very bright & open floor plan. Spacious kitchen with plenty of countertop space and cabinets. Eat-in space off of the kitchen with a door leading out onto the backyard deck area. Separate area for dining. The upper level has 4 bedrooms which includes the Primary bedroom with a 5-piece bathroom. The home does need some updating and is priced well for being located in the sought-after Canterbury Crossing!! The home is just a short walk away to the community swimming pool. Close to many parks, trails, Black Bear Golf Course, Parker Main Street shops & many restaurants! Enjoy convenient access to many cultural amenities like The Parker Arts, local Library & Culture & Events Center. Private backyard with a privacy fence all around. Enjoy relaxing on the front porch or backyard deck area. All you need to do is move in and make this your happy home!
Location
State CO
County Douglas
Community Tennis Court(S), Pool, Playground, Hiking/Biking Trails
Area Metro Denver
Rooms
Other Rooms Outbuildings
Basement Partial, Partially Finished
Primary Bedroom Level Upper
Bedroom 2 Upper
Bedroom 3 Upper
Bedroom 4 Upper
Interior
Interior Features Eat-in Kitchen, Cathedral/Vaulted Ceilings, Walk-In Closet(s)
Heating Forced Air
Cooling Central Air, Ceiling Fan(s)
Fireplaces Type Family/Recreation Room Fireplace, Single Fireplace
Fireplace true
Window Features Window Coverings,Bay Window(s),Double Pane Windows
Appliance Dishwasher, Refrigerator, Microwave, Disposal
Laundry Main Level
Exterior
Garage Spaces 2.0
Fence Fenced
Community Features Tennis Court(s), Pool, Playground, Hiking/Biking Trails
Utilities Available Natural Gas Available
Waterfront false
Roof Type Composition
Street Surface Paved
Porch Patio, Deck
Building
Lot Description Lawn Sprinkler System
Story 2
Foundation Slab
Sewer City Sewer, Public Sewer
Water City Water
Level or Stories Two
Structure Type Wood/Frame,Brick/Brick Veneer,Wood Siding
New Construction false
Schools
Elementary Schools Frontier Valley
Middle Schools Cimarron
High Schools Legend
School District Douglas Re-1
Others
HOA Fee Include Trash
Senior Community false
SqFt Source Assessor
Special Listing Condition Private Owner
Read Less Info
Want to know what your home might be worth? Contact us for a FREE valuation!

Our team is ready to help you sell your home for the highest possible price ASAP

Bought with COLORADO 1ST CHOICE REAL ESTATE

Making real estate fun, simple and stress-free!






