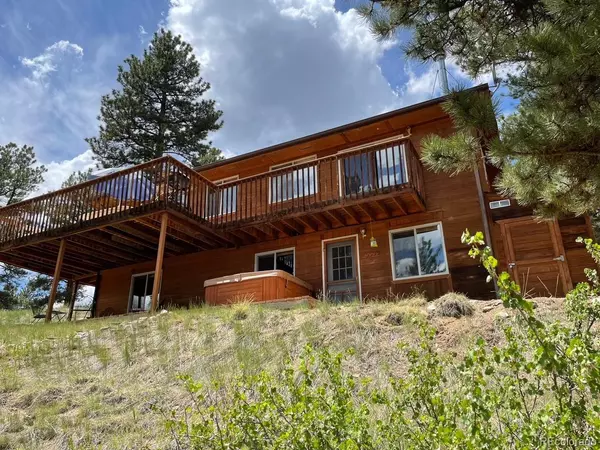$435,000
$450,000
3.3%For more information regarding the value of a property, please contact us for a free consultation.
3 Beds
3 Baths
1,920 SqFt
SOLD DATE : 10/21/2024
Key Details
Sold Price $435,000
Property Type Single Family Home
Sub Type Single Family Residence
Listing Status Sold
Purchase Type For Sale
Square Footage 1,920 sqft
Price per Sqft $226
Subdivision Singleton Estates
MLS Listing ID 4271475
Sold Date 10/21/24
Style Mountain Contemporary
Bedrooms 3
Full Baths 1
Three Quarter Bath 2
HOA Y/N No
Originating Board recolorado
Year Built 1994
Annual Tax Amount $1,888
Tax Year 2023
Lot Size 1.020 Acres
Acres 1.02
Property Description
Welcome home to where stunning views and mountain living await! Sellers are offering a $15,000 credit to Buyers at closing to be used towards lender approved Buyers closing costs, upgrades or repairs. This 3-bedroom, 3-bathroom home offers 1920 square feet of comfortable living space, perfectly nestled on a spacious 1-acre lot. As you step inside, natural light floods the open layout of the great room, creating a welcoming atmosphere. On those rainy or snowy days, cozy up by the wood-burning stove and let the crackling fire create the perfect ambiance as you gaze out to spectacular views of Shawnee Peak and surrounding mountains. The walk-out lower level beckons you to relax and entertain with billiards and ping pong (both included), with easy access to the great outdoors and versatile yard. Imagine sipping your morning coffee while soaking in the breathtaking scenery. Plus, with just a 1-hour drive to ski Breckenridge and hiking and fishing within minutes, adventure is always within reach. Embrace the Colorado lifestyle in this charming abode that combines comfort with nature's beauty. All furnishings included. See adjacent 1.33-acre lot for sale, MLS# 5185971 for $69,000. Don't miss out on the chance to make this mountain retreat your own! Agents, please see Private Remarks for showing details. New septic tank to be installed early September 2024.
Location
State CO
County Park
Zoning RES
Rooms
Basement Exterior Entry, Finished, Full, Walk-Out Access
Main Level Bedrooms 2
Interior
Interior Features Ceiling Fan(s), High Ceilings, Open Floorplan, Primary Suite, Tile Counters, Vaulted Ceiling(s), Walk-In Closet(s)
Heating Forced Air, Wood Stove
Cooling None
Flooring Carpet, Wood
Fireplaces Number 1
Fireplaces Type Living Room, Wood Burning Stove
Fireplace Y
Appliance Dishwasher, Dryer, Gas Water Heater, Microwave, Oven, Range, Refrigerator, Washer
Exterior
Exterior Feature Dog Run
Garage Driveway-Dirt
Fence Partial
Utilities Available Electricity Connected, Propane
View Mountain(s)
Roof Type Composition
Parking Type Driveway-Dirt
Total Parking Spaces 5
Garage No
Building
Lot Description Foothills, Rolling Slope, Secluded
Story Two
Foundation Concrete Perimeter
Sewer Septic Tank
Water Well
Level or Stories Two
Structure Type Frame
Schools
Elementary Schools Deer Creek
Middle Schools Fitzsimmons
High Schools Platte Canyon
School District Platte Canyon Re-1
Others
Senior Community No
Ownership Individual
Acceptable Financing Cash, Conventional
Listing Terms Cash, Conventional
Special Listing Condition None
Read Less Info
Want to know what your home might be worth? Contact us for a FREE valuation!

Our team is ready to help you sell your home for the highest possible price ASAP

© 2024 METROLIST, INC., DBA RECOLORADO® – All Rights Reserved
6455 S. Yosemite St., Suite 500 Greenwood Village, CO 80111 USA
Bought with Keller Williams Realty NoCo

Making real estate fun, simple and stress-free!






