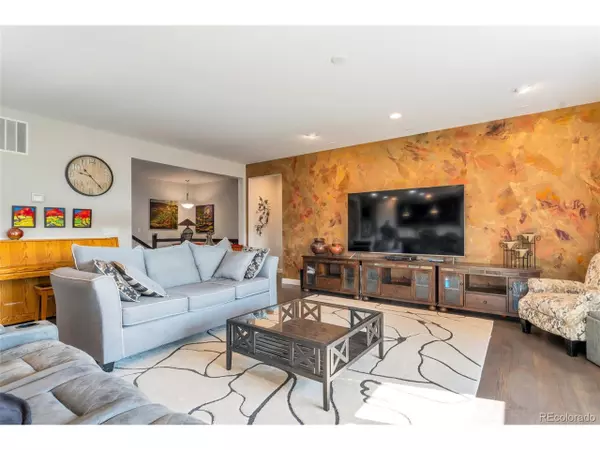$789,000
$799,900
1.4%For more information regarding the value of a property, please contact us for a free consultation.
5 Beds
3 Baths
3,139 SqFt
SOLD DATE : 10/08/2024
Key Details
Sold Price $789,000
Property Type Single Family Home
Sub Type Residential-Detached
Listing Status Sold
Purchase Type For Sale
Square Footage 3,139 sqft
Subdivision Crystal Valley Ranch
MLS Listing ID 7077639
Sold Date 10/08/24
Style Contemporary/Modern,Ranch
Bedrooms 5
Full Baths 1
Three Quarter Bath 2
HOA Fees $85/mo
HOA Y/N true
Abv Grd Liv Area 2,439
Originating Board REcolorado
Year Built 2017
Annual Tax Amount $3,715
Lot Size 0.290 Acres
Acres 0.29
Property Description
Enjoy breathtaking southern views from the extended deck, perfect for relaxing evenings and outdoor dining. The built-in barbecue enhances the outdoor experience, making it ideal for hosting gatherings and enjoying the Colorado sunshine.
The primary bedroom features a charming bay window that adds architectural interest and frames the picturesque views. A custom closet provides ample storage, and the attached 4-piece bathroom offers convenience and luxury.
The kitchen is equipped with solid surface counters that are both elegant and easy to maintain. A gas stove enhances cooking efficiency and precision, catering to culinary enthusiasts.
A custom bannister adds a touch of craftsmanship and character to the home, enhancing the staircase area with its unique design.
The walk-out basement is a versatile space featuring a 144-inch diagonal projection TV, perfect for movie nights or watching sports events. A kitchenette adds convenience for snacks and drinks. The basement also includes a bedroom with a 4-piece bathroom and a large walk-in closet, offering privacy and comfort for guests or family members.
Enjoy energy efficiency and savings with a fully paid-off solar system, contributing to lower energy bills!
The landscaping is meticulously designed and includes:
6 4x8' raised flower beds, offering space for gardening and floral arrangements.
4 mature blaze maples and 2 linden pines, adding shade and beauty to the yard.
Various plants including lilacs, roses, and clematis, enhancing the outdoor aesthetics.
Fruit trees including 2 apple trees and 2 cherry trees, providing seasonal fruits.
8 aspen trees, adding a natural touch and visual appeal to the property. Price reduced to sell!
Location
State CO
County Douglas
Community Clubhouse, Pool
Area Metro Denver
Zoning RES
Rooms
Basement Partially Finished, Walk-Out Access
Primary Bedroom Level Main
Master Bedroom 16x15
Bedroom 2 Main 11x14
Bedroom 3 Main 12x11
Bedroom 4 Main 11x11
Bedroom 5 Basement
Interior
Interior Features Study Area, Walk-In Closet(s), Kitchen Island
Heating Forced Air
Cooling Central Air, Ceiling Fan(s)
Window Features Window Coverings,Double Pane Windows
Appliance Dishwasher, Washer, Dryer, Microwave, Disposal
Laundry Main Level
Exterior
Garage Spaces 3.0
Community Features Clubhouse, Pool
Utilities Available Natural Gas Available, Electricity Available
Waterfront false
View Mountain(s), Foothills View
Roof Type Composition
Street Surface Paved
Porch Patio, Deck
Building
Lot Description Gutters, Cul-De-Sac, Xeriscape
Story 1
Foundation Slab
Sewer City Sewer, Public Sewer
Water City Water
Level or Stories One
Structure Type Wood/Frame
New Construction false
Schools
Elementary Schools South Ridge
Middle Schools Mesa
High Schools Douglas County
School District Douglas Re-1
Others
HOA Fee Include Trash
Senior Community false
SqFt Source Assessor
Special Listing Condition Private Owner
Read Less Info
Want to know what your home might be worth? Contact us for a FREE valuation!

Our team is ready to help you sell your home for the highest possible price ASAP

Bought with Legacy 100 Real Estate Partners LLC

Making real estate fun, simple and stress-free!






