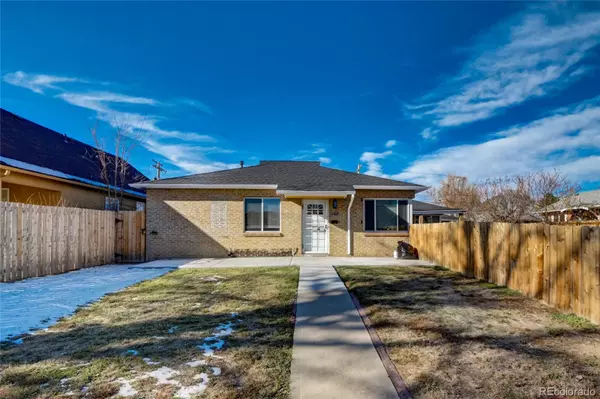$278,000
$278,000
For more information regarding the value of a property, please contact us for a free consultation.
2 Beds
1 Bath
969 SqFt
SOLD DATE : 10/08/2024
Key Details
Sold Price $278,000
Property Type Townhouse
Sub Type Townhouse
Listing Status Sold
Purchase Type For Sale
Square Footage 969 sqft
Price per Sqft $286
Subdivision Carsons Colfax Sub
MLS Listing ID 4181156
Sold Date 10/08/24
Bedrooms 2
Full Baths 1
HOA Y/N No
Originating Board recolorado
Year Built 1952
Annual Tax Amount $493
Tax Year 2022
Lot Size 4,791 Sqft
Acres 0.11
Property Description
*** This home is part of an AFFORDABLE HOMEOWNERSHIP PROGRAM through Elevation Community Land Trust(ECLT)**** AGENTS PLEASE READ ALL THE REMARKS BEFORE SCHEDULE A SHOWING*** Elevation Community Land Trust (ECLT) is asking interested parties to first review their Home ownership program at their website https://www.elevationclt.org/buyahome/ Brokers to save you time please know that your client will need to go through the application process with ECLT! Your client will need to get a LETTER OF FULL QUALIFICATION NEEDED from ECLT that includes ECLT Program Acceptance AND Approval from a participating Lender. Clients will need to qualify for a Conventional Mortgage Loan, prior to being eligible to make an offer. In addition to the mortgage there is a monthly fee of $100 for the land lease.
Did you know that East Colfax is going through a massive revitalization process? Do not miss the opportunity to own a home in an area where your equity will skyrocket in the years to come. If you are interested in living in a multicultural Area in Denver, this home is for you!
Come see this beautifully updated and open concept unit in a triplex building! It comes with two spacious bedrooms and a stylish bathroom. This unit is fully remodeled with new flooring and contemporary lighting. The kitchen has plenty of cabinets with quartz countertops and brand new stainless steel appliances. Great opportunity for first time homebuyers!
Large fenced around the triplex!
********************SELLER IS OFFERING $10,000 TO BUY DOWN THE RATE ******************************
Location
State CO
County Denver
Rooms
Main Level Bedrooms 2
Interior
Interior Features Ceiling Fan(s), No Stairs, Open Floorplan
Heating Forced Air, Hot Water
Cooling None
Flooring Vinyl
Fireplace N
Appliance Dishwasher, Disposal, Microwave, Oven, Range, Refrigerator
Laundry In Unit
Exterior
Fence Full
Utilities Available Electricity Connected, Natural Gas Connected
Roof Type Composition
Total Parking Spaces 1
Garage No
Building
Lot Description Near Public Transit
Story One
Sewer Public Sewer
Water Public
Level or Stories One
Structure Type Brick
Schools
Elementary Schools Montclair
Middle Schools Hill
High Schools George Washington
School District Denver 1
Others
Senior Community No
Ownership Corporation/Trust
Acceptable Financing Conventional
Listing Terms Conventional
Special Listing Condition None
Pets Description Yes
Read Less Info
Want to know what your home might be worth? Contact us for a FREE valuation!

Our team is ready to help you sell your home for the highest possible price ASAP

© 2024 METROLIST, INC., DBA RECOLORADO® – All Rights Reserved
6455 S. Yosemite St., Suite 500 Greenwood Village, CO 80111 USA
Bought with CITY PARK REALTY LLC

Making real estate fun, simple and stress-free!






