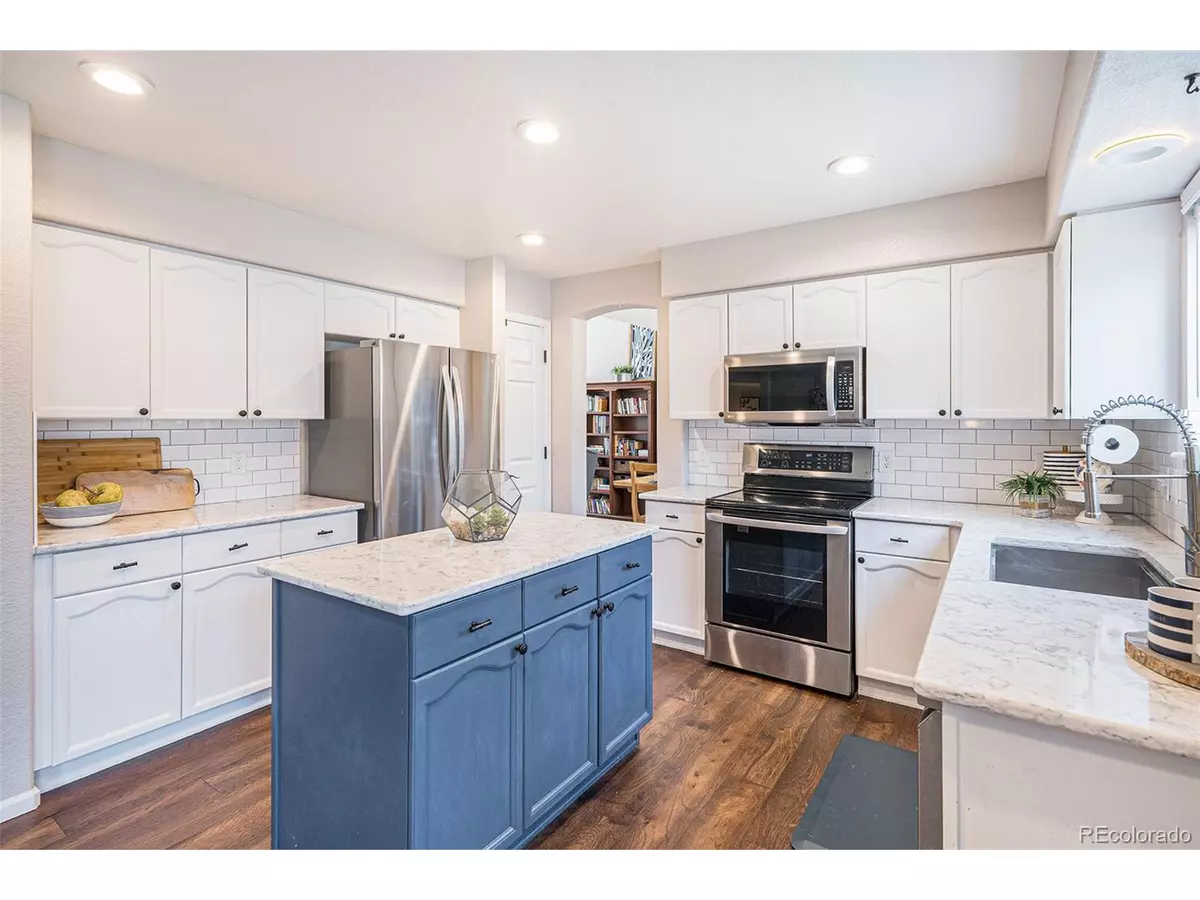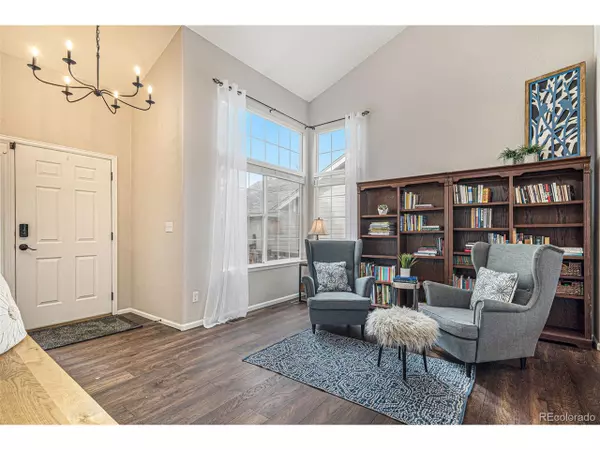$700,000
$700,000
For more information regarding the value of a property, please contact us for a free consultation.
3 Beds
3 Baths
1,884 SqFt
SOLD DATE : 10/03/2024
Key Details
Sold Price $700,000
Property Type Single Family Home
Sub Type Residential-Detached
Listing Status Sold
Purchase Type For Sale
Square Footage 1,884 sqft
Subdivision Grant Ranch
MLS Listing ID 7262557
Sold Date 10/03/24
Bedrooms 3
Full Baths 2
Half Baths 1
HOA Fees $73/mo
HOA Y/N true
Abv Grd Liv Area 1,884
Originating Board REcolorado
Year Built 1998
Annual Tax Amount $4,984
Lot Size 5,662 Sqft
Acres 0.13
Property Description
Welcome home to the coveted Grant Ranch neighborhood! As you step into this beautifully updated two-story gem, you're immediately embraced by an atmosphere of warmth and sophistication. The heart of the home, the kitchen, is ready for cooks of all skillsets with its updated white cabinets & quartz countertops. Here, you can gaze out over the lush back yard and patio, a serene escape that invites you to relax and unwind. Natural light pours in, illuminating the open concept living space, perfect for hosting gatherings or simply enjoying a quiet evening. A formal dining room, second living space, and updated guest bath round out this level. Upstairs, the primary bedroom is a sanctuary of its own, offering a generous space that includes an office space or charming sitting area; imagine curling up with a good book or enjoying a morning coffee! The updated 5-piece ensuite with a soaking tub is wonderful after a long days work. The secondary bedrooms, connected by a convenient Jack and Jill bathroom, provide comfort and privacy for family or guests. A blank canvas, the unfinished basement has tons of potential and already has roughed in plumbing. The wide plank hardwood flooring on the main level adds a touch of elegance, and enjoy the modern updates, including the Nest thermostat and Wi-Fi enabled outlets. Grant Ranch offers a lifestyle of leisure and adventure. Explore the numerous trails or visit the clubhouse for access to the tennis courts and a sparkling pool. Marston Lake beckons with opportunities for paddle boarding and boating. Take advantage of nearby Raccoon Creek Golf Course or Clement Park, with its year-round events and free concerts! Whether you're in the mood for dining out, grabbing a coffee, or indulging in some retail therapy, the nearby Southwest Plaza Mall and Wadsworth corridor have you covered with endless options. Come and experience the blend of comfort, convenience, and community that makes Grant Ranch truly special.
Location
State CO
County Denver
Community Clubhouse, Tennis Court(S), Pool, Playground, Park, Hiking/Biking Trails
Area Metro Denver
Zoning R-1
Rooms
Basement Partial, Crawl Space
Primary Bedroom Level Upper
Master Bedroom 26x13
Bedroom 2 Upper 12x10
Bedroom 3 Upper 11x10
Interior
Interior Features Eat-in Kitchen, Pantry, Jack & Jill Bathroom, Kitchen Island
Heating Forced Air
Cooling Central Air, Ceiling Fan(s)
Fireplaces Type Family/Recreation Room Fireplace, Single Fireplace
Fireplace true
Window Features Double Pane Windows
Appliance Dishwasher, Refrigerator, Washer, Dryer, Microwave
Laundry Main Level
Exterior
Garage Spaces 2.0
Fence Fenced
Community Features Clubhouse, Tennis Court(s), Pool, Playground, Park, Hiking/Biking Trails
Utilities Available Natural Gas Available
Roof Type Composition
Handicap Access Level Lot
Porch Patio
Building
Lot Description Lawn Sprinkler System, Level
Story 2
Sewer City Sewer, Public Sewer
Level or Stories Two
Structure Type Brick/Brick Veneer,Wood Siding
New Construction false
Schools
Elementary Schools Grant Ranch E-8
Middle Schools Grant Ranch E-8
High Schools John F. Kennedy
School District Denver 1
Others
HOA Fee Include Trash
Senior Community false
SqFt Source Assessor
Special Listing Condition Private Owner
Read Less Info
Want to know what your home might be worth? Contact us for a FREE valuation!

Our team is ready to help you sell your home for the highest possible price ASAP

Bought with RE/MAX Professionals

Making real estate fun, simple and stress-free!






