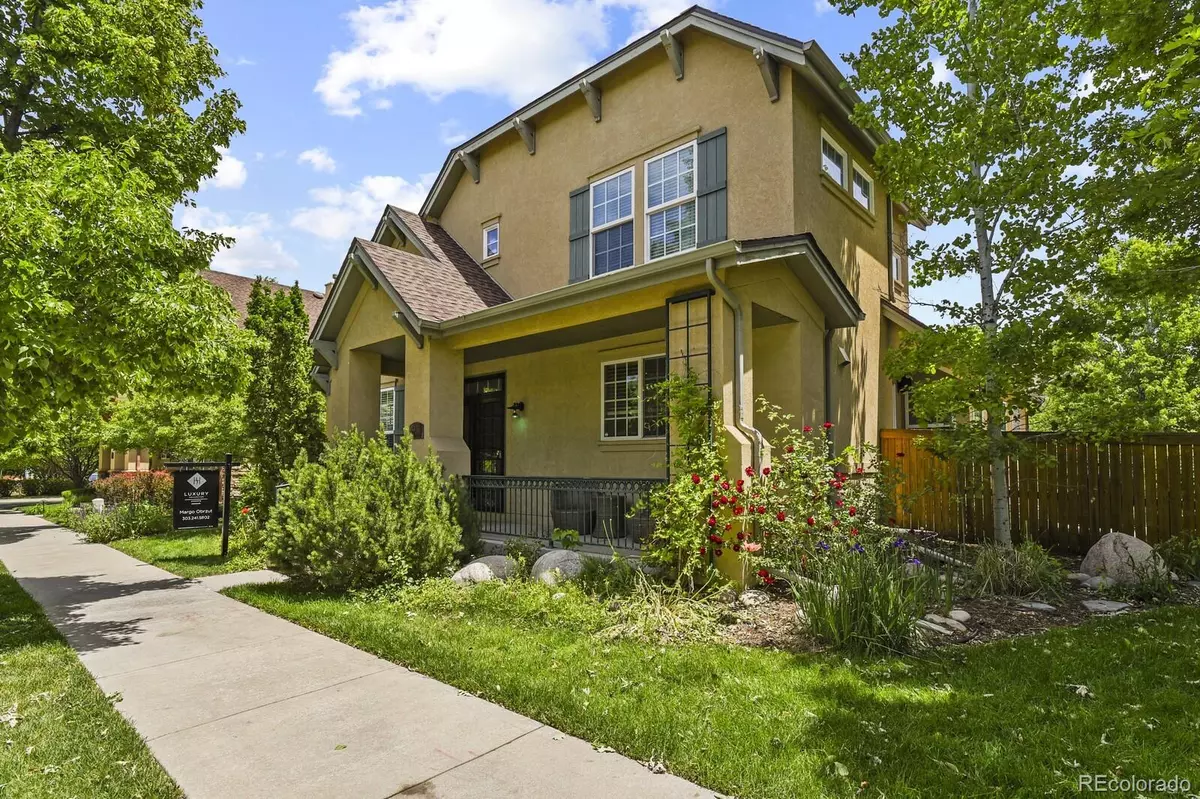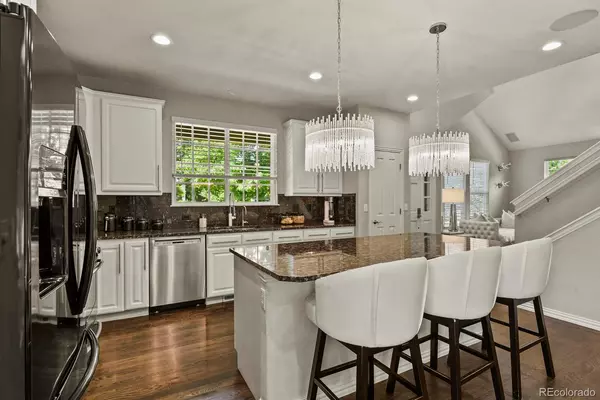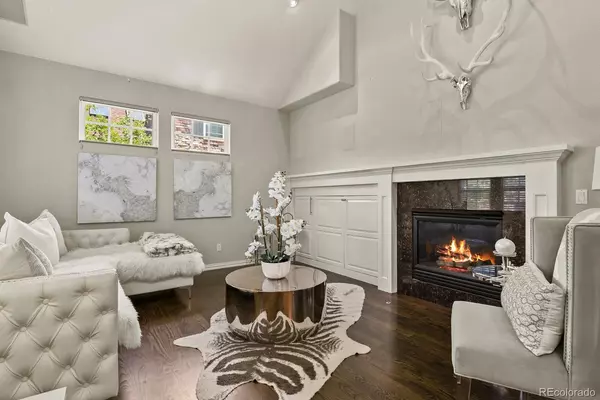$875,000
$899,000
2.7%For more information regarding the value of a property, please contact us for a free consultation.
4 Beds
4 Baths
2,932 SqFt
SOLD DATE : 10/03/2024
Key Details
Sold Price $875,000
Property Type Single Family Home
Sub Type Single Family Residence
Listing Status Sold
Purchase Type For Sale
Square Footage 2,932 sqft
Price per Sqft $298
Subdivision Lowry
MLS Listing ID 7817866
Sold Date 10/03/24
Bedrooms 4
Half Baths 1
Three Quarter Bath 3
Condo Fees $350
HOA Fees $350/mo
HOA Y/N Yes
Originating Board recolorado
Year Built 2005
Annual Tax Amount $4,610
Tax Year 2023
Lot Size 4,356 Sqft
Acres 0.1
Property Description
Welcome to your turn-key dream home in the desirable Lowry neighborhood! This luxurious and comfortable residence is a perfect blend of elegance and modern convenience, situated in a vibrant community with easy access to parks,excellent restaurants,ball parks, walking trails, and award-winning schools.Step inside this stunning home to discover a spacious interior featuring 4 bedrooms and 4 bathrooms. The primary suite is located on the main level providing easy living and privacy, and 2 upstairs bedrooms share a modern,remodeled bathroom. The finished basement offers a versatile flex room, an additional generous bedroom suite with its own bathroom complete with a steam shower. Recent updates include brand new carpet and fresh paint, ensuring a move-in-ready experience.The home is designed for comfort and convenience, featuring a humidifier, fireplace, whole-house water softener, built-in shelving system, surround sound, and vaulted ceilings. The kitchen is a chef’s delight with a gas stove, granite countertops, a large island, and an open layout connecting to the dining room and living room with a cozy fireplace.The exterior of the home is equally impressive, with a fully fenced, cozy private patio perfect for outdoor gatherings. Enjoy the ease of a maintenance-free exterior and a charming covered front porch. An attached 2-car garage provides ample space for vehicles and storage.This home truly has it all–luxury, comfort, and a prime location in a sought-after neighborhood. Don’t miss the opportunity to make this exquisite house your new home!
Location
State CO
County Denver
Zoning R-2-A
Rooms
Basement Full
Main Level Bedrooms 1
Interior
Heating Forced Air
Cooling Central Air
Fireplace N
Exterior
Garage Spaces 2.0
Roof Type Composition
Total Parking Spaces 2
Garage Yes
Building
Lot Description Level
Story Two
Sewer Public Sewer
Water Public
Level or Stories Two
Structure Type Other
Schools
Elementary Schools Lowry
Middle Schools Hill
High Schools George Washington
School District Denver 1
Others
Senior Community No
Ownership Individual
Acceptable Financing Cash, Conventional, FHA, VA Loan
Listing Terms Cash, Conventional, FHA, VA Loan
Special Listing Condition None
Read Less Info
Want to know what your home might be worth? Contact us for a FREE valuation!

Our team is ready to help you sell your home for the highest possible price ASAP

© 2024 METROLIST, INC., DBA RECOLORADO® – All Rights Reserved
6455 S. Yosemite St., Suite 500 Greenwood Village, CO 80111 USA
Bought with Pacific Auction & Realty

Making real estate fun, simple and stress-free!






