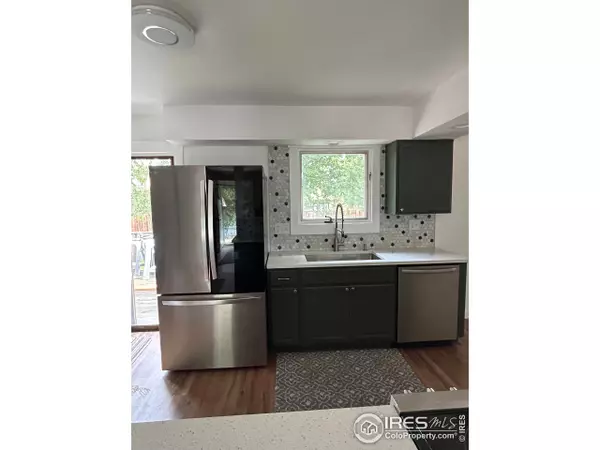$578,500
$587,000
1.4%For more information regarding the value of a property, please contact us for a free consultation.
3 Beds
3 Baths
1,700 SqFt
SOLD DATE : 10/01/2024
Key Details
Sold Price $578,500
Property Type Single Family Home
Sub Type Residential-Detached
Listing Status Sold
Purchase Type For Sale
Square Footage 1,700 sqft
Subdivision Melody Valley/Southmoor Park
MLS Listing ID 1017679
Sold Date 10/01/24
Bedrooms 3
Full Baths 1
Half Baths 1
Three Quarter Bath 1
HOA Y/N false
Abv Grd Liv Area 1,700
Originating Board IRES MLS
Year Built 1976
Annual Tax Amount $3,685
Lot Size 6,534 Sqft
Acres 0.15
Property Description
**Charming Move-In Ready Tri-Level Home in Serene Southmoor Park**Nestled in the tranquil Southmoor Park neighborhood, just off Sunset and Pike, this beautifully maintained tri-level home boasts an inviting open floor plan. A true gardener's paradise, the fully irrigated property features mature fruit trees, rose beds, and raised vegetable gardens.The home offers 3 generously sized bedrooms, 2.5 bathrooms, and a spacious two-car garage with a convenient workbench area. Enjoy two comfortable living spaces, complete with a retro bar and a cozy wood-burning fireplace.The recently remodeled kitchen shines with brand new appliances, cabinets, and countertops, while the updated bathrooms add a modern touch. With new flooring, carpet, and fresh paint inside and out, this home is truly move-in ready. Additional updates include a new furnace, roof, and water heater.Located two minutes from the Diagonal (Hwy 119), walking distance to the Community College and just minutes from schools, parks, shopping, and dining. Enjoy miles of walking paths and trails along Lefthand Creek.This home is a perfect blend of comfort, convenience, and charm, ready for you to make it your own.
Location
State CO
County Boulder
Area Longmont
Zoning R-1
Direction South Longmont. Near Pike and Sunset. East on Lefthand Drive, (two blocks) South on Vivian Street, (one block) East on Mayfield Lane. Second house on Left.
Rooms
Family Room Carpet
Other Rooms Storage
Basement None, Crawl Space
Primary Bedroom Level Upper
Master Bedroom 13x11
Bedroom 2 Upper 10x10
Bedroom 3 Upper 12x11
Dining Room Laminate Floor
Kitchen Laminate Floor
Interior
Interior Features Satellite Avail, Eat-in Kitchen, Open Floorplan, Wet Bar
Heating Forced Air
Cooling Whole House Fan
Fireplaces Type Family/Recreation Room Fireplace, Masonry, Fireplace Tools Included
Fireplace true
Window Features Wood Frames,Double Pane Windows
Appliance Electric Range/Oven, Dishwasher, Refrigerator, Washer, Dryer, Disposal
Laundry Washer/Dryer Hookups, Lower Level
Exterior
Exterior Feature Lighting
Parking Features Garage Door Opener, Oversized
Garage Spaces 2.0
Fence Fenced, Wood, Vinyl
Utilities Available Natural Gas Available, Electricity Available, Cable Available
Roof Type Composition
Street Surface Paved,Asphalt
Porch Deck
Building
Lot Description Curbs, Gutters, Sidewalks, Lawn Sprinkler System, Within City Limits
Faces South
Story 3
Foundation Slab
Sewer City Sewer
Water City Water, City of Longmont
Level or Stories Tri-Level
Structure Type Wood/Frame,Brick/Brick Veneer
New Construction false
Schools
Elementary Schools Indian Peaks
Middle Schools Sunset Middle
High Schools Niwot
School District St Vrain Dist Re 1J
Others
Senior Community false
Tax ID R0068660
SqFt Source Appraiser
Special Listing Condition Private Owner
Read Less Info
Want to know what your home might be worth? Contact us for a FREE valuation!

Our team is ready to help you sell your home for the highest possible price ASAP

Bought with eXp Realty LLC

Making real estate fun, simple and stress-free!






