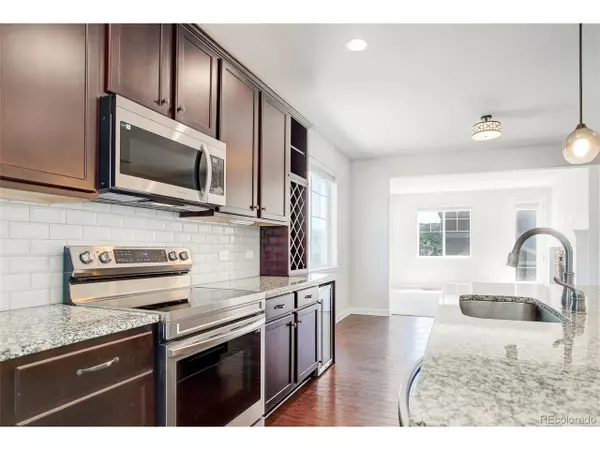$670,000
$675,000
0.7%For more information regarding the value of a property, please contact us for a free consultation.
4 Beds
4 Baths
3,364 SqFt
SOLD DATE : 09/30/2024
Key Details
Sold Price $670,000
Property Type Single Family Home
Sub Type Residential-Detached
Listing Status Sold
Purchase Type For Sale
Square Footage 3,364 sqft
Subdivision Crystal Valley Ranch
MLS Listing ID 5555520
Sold Date 09/30/24
Bedrooms 4
Full Baths 1
Half Baths 1
Three Quarter Bath 2
HOA Fees $85/mo
HOA Y/N true
Abv Grd Liv Area 2,673
Originating Board REcolorado
Year Built 2017
Annual Tax Amount $3,273
Lot Size 4,791 Sqft
Acres 0.11
Property Description
*2.99% FHA ASSUMABLE LOAN, CALL LISTING AGENT FOR MORE DETAILS* Welcome to your dream home! This exquisite Bronson Model Richmond home, nestled on a premium corner lot, boasts an oversized garage with an epoxy floor and ample overhead storage. Step inside to an open floor plan that seamlessly combines elegance and functionality. The gourmet kitchen features granite countertops and stainless steel appliances, perfect for culinary enthusiasts. The living room is an entertainer's delight with built-in surround sound, creating the ideal space for movie nights or gatherings. This home offers two luxurious master bedrooms, providing flexibility and convenience. The main-floor master suite is perfect for in-laws or guests, while the second-floor master is a private retreat. Both master bathrooms are equipped with granite countertops, dual sinks, and spacious walk-in showers with tile flooring. All bedrooms come with walk-in closets, ensuring ample storage for everyone. Off the entryway, there is an additional office, perfect for those who work from home. The backyard is an outdoor oasis, featuring a massive Trek Deck with a built-in gas line for grilling and an electric awning with a built-in wind sensor, perfect for alfresco dining or relaxing in any weather. The large loft upstairs provides additional living space, ideal for a home office, playroom, or entertainment area. Additional amenities include a built-in water softener and humidifier, ensuring your comfort year-round. Enjoy the convenience of new construction on the frontage road, providing direct highway access from Crystal Valley Ranch Parkway. Plus, a new Costco is being built just across the highway. Don't miss this opportunity to own a truly remarkable home in Castle Rock. Schedule your private showing today and experience the luxury and convenience of this stunning property!
Location
State CO
County Douglas
Community Clubhouse, Tennis Court(S), Pool, Playground, Fitness Center, Park, Hiking/Biking Trails
Area Metro Denver
Rooms
Basement Partial, Partially Finished, Built-In Radon, Radon Test Available
Primary Bedroom Level Upper
Master Bedroom 15x13
Bedroom 2 Main 13x13
Bedroom 3 Upper 13x13
Bedroom 4 Upper 10x10
Interior
Interior Features Study Area, Pantry, Walk-In Closet(s), Loft, Jack & Jill Bathroom, Kitchen Island
Heating Forced Air
Cooling Central Air, Ceiling Fan(s)
Fireplaces Type Gas, Living Room
Fireplace true
Appliance Self Cleaning Oven, Dishwasher, Refrigerator, Bar Fridge, Washer, Dryer, Microwave, Water Softener Owned, Disposal
Laundry Upper Level
Exterior
Exterior Feature Gas Grill
Garage Oversized
Garage Spaces 2.0
Fence Partial
Community Features Clubhouse, Tennis Court(s), Pool, Playground, Fitness Center, Park, Hiking/Biking Trails
Waterfront false
Roof Type Composition
Porch Patio, Deck
Building
Lot Description Corner Lot
Story 2
Sewer City Sewer, Public Sewer
Level or Stories Two
Structure Type Wood/Frame,Stone,Composition Siding
New Construction false
Schools
Elementary Schools South Ridge
Middle Schools Mesa
High Schools Douglas County
School District Douglas Re-1
Others
HOA Fee Include Trash
Senior Community false
SqFt Source Assessor
Special Listing Condition Private Owner
Read Less Info
Want to know what your home might be worth? Contact us for a FREE valuation!

Our team is ready to help you sell your home for the highest possible price ASAP

Bought with Coldwell Banker Realty 44

Making real estate fun, simple and stress-free!






