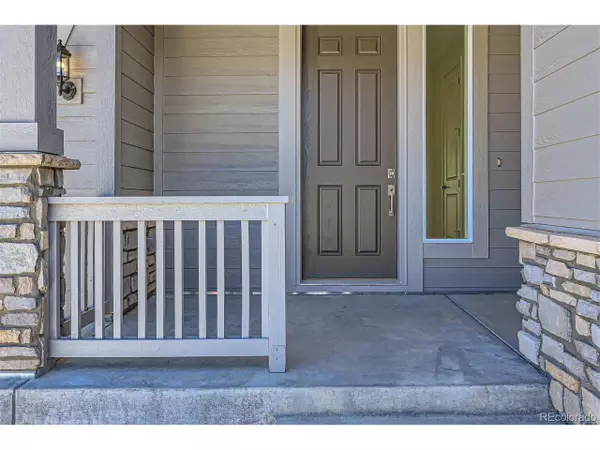$849,900
$849,900
For more information regarding the value of a property, please contact us for a free consultation.
5 Beds
4 Baths
3,010 SqFt
SOLD DATE : 09/24/2024
Key Details
Sold Price $849,900
Property Type Single Family Home
Sub Type Residential-Detached
Listing Status Sold
Purchase Type For Sale
Square Footage 3,010 sqft
Subdivision Macanta
MLS Listing ID 5129303
Sold Date 09/24/24
Bedrooms 5
Full Baths 1
Three Quarter Bath 3
HOA Fees $100/mo
HOA Y/N true
Abv Grd Liv Area 3,010
Originating Board REcolorado
Year Built 2024
Annual Tax Amount $6,578
Lot Size 6,969 Sqft
Acres 0.16
Property Description
**Special Financing Available, Including below market rates** Ready now! Discover the enchantment of the Aspen floorplan, featuring a highly desired walk-out basement and situated on one of the best homesites! This home offers sweeping views, perfect for enjoying the scenery and Colorado sunsets. The home boasts 20 ft. ceilings in the great room, a massive island ideal for entertaining, and a gourmet kitchen to inspire the inner chef! This home epitomizes contemporary design trends with a modern gas fireplace, a flexible main-level bedroom, and an open concept design. Head upstairs to find the luxurious primary suite with a spa-style bathroom, complemented by a spacious loft and three additional bedrooms. Blinds, washer and dryer included! Nestled in the amenity-rich Macanta community, this home offers access to a clubhouse, pool, and scenic walking trails, showcasing the best of Colorado's topography. With proximity to Castlewood Canyon State Park and a short drive to Denver's shopping, dining, and entertainment options, this is an opportunity to embrace comfort and convenience. Don't miss out-contact Lennar today and envision breathtaking views from your new home. Move in August 2024
Location
State CO
County Douglas
Community Clubhouse, Pool, Playground, Fitness Center, Hiking/Biking Trails
Area Metro Denver
Direction From Crowfoot Valley Road- turn left at Longstory Ave, Continue on Carabiner St Turn left on Descent St, Turn right onto Excursion Turn right Onto Doubletrack Lane
Rooms
Basement Full, Unfinished, Walk-Out Access
Primary Bedroom Level Upper
Master Bedroom 16x15
Bedroom 2 Main 12x12
Bedroom 3 Upper 12x11
Bedroom 4 Upper 11x11
Bedroom 5 Upper 11x11
Interior
Interior Features Eat-in Kitchen, Cathedral/Vaulted Ceilings, Open Floorplan, Pantry, Walk-In Closet(s), Loft, Kitchen Island
Heating Forced Air
Cooling Central Air
Fireplaces Type Great Room, Single Fireplace
Fireplace true
Window Features Window Coverings,Double Pane Windows
Appliance Dishwasher, Refrigerator, Washer, Dryer, Microwave, Disposal
Laundry Upper Level
Exterior
Garage Spaces 3.0
Community Features Clubhouse, Pool, Playground, Fitness Center, Hiking/Biking Trails
Roof Type Composition
Porch Patio, Deck
Building
Lot Description Abuts Private Open Space
Story 2
Sewer City Sewer, Public Sewer
Level or Stories Two
Structure Type Wood/Frame,Stone,Other
New Construction true
Schools
Elementary Schools Legacy Point
Middle Schools Sagewood
High Schools Ponderosa
School District Douglas Re-1
Others
HOA Fee Include Trash
Senior Community false
SqFt Source Plans
Special Listing Condition Builder
Read Less Info
Want to know what your home might be worth? Contact us for a FREE valuation!

Our team is ready to help you sell your home for the highest possible price ASAP

Bought with The Denver 100 LLC

Making real estate fun, simple and stress-free!






