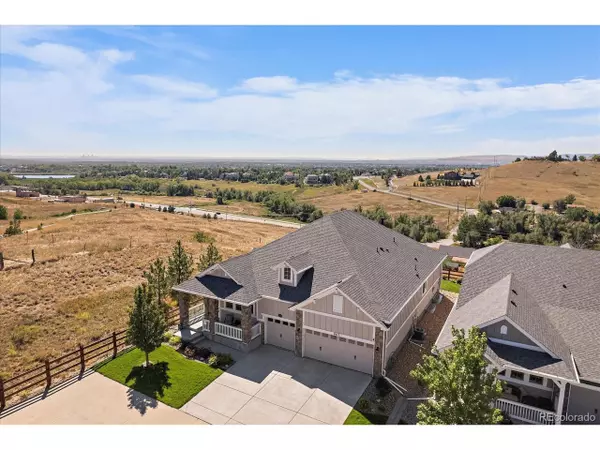$1,100,000
$1,039,000
5.9%For more information regarding the value of a property, please contact us for a free consultation.
3 Beds
3 Baths
3,949 SqFt
SOLD DATE : 09/20/2024
Key Details
Sold Price $1,100,000
Property Type Single Family Home
Sub Type Residential-Detached
Listing Status Sold
Purchase Type For Sale
Square Footage 3,949 sqft
Subdivision Leyden Rock
MLS Listing ID 8554666
Sold Date 09/20/24
Style Ranch
Bedrooms 3
Full Baths 2
Half Baths 1
HOA Fees $170/mo
HOA Y/N true
Abv Grd Liv Area 2,101
Originating Board REcolorado
Year Built 2017
Annual Tax Amount $7,439
Lot Size 6,534 Sqft
Acres 0.15
Property Description
Stunning Ranch-Style Corner Lot Home with Panoramic Views! Welcome to your dream home, offering almost 4,000 sq. ft. of luxurious living space, perfectly positioned on a cul-de-sac corner lot with breathtaking 180 views from the Denver skyline to the majestic rocky mountains. This home features complete main floor living with an expansive three car garage, including an electric car charger. Main Floor Highlights: * Multiple living spaces with an open floor plan, including a bright living room with large windows to the amazing views, elegant dining room, and versatile office. *Beautiful kitchen overlooking the living room, dining nook, with large windows to the incredible view. * Charming dining nook, perfect for casual meals or morning coffee and an eat in bar in the kitchen. * Expansive primary bedroom suite for your ultimate relaxation. * Main floor large laundry room. Basement Features: * Additional spacious living room for entertainment or relaxation. * Two more generous bedrooms ideal for guests or family. * Extensive storage space to keep everything organized and clutter-free. * Outdoor & Lot Details: * Beautifully situated on a corner lot backing to an open space on two side of the home, ensuring privacy and serenity * Enjoy unobstructed views of the natural landscape and both stunning sunrises and sunsets. * This home is energy efficient with a Solar system. Don't miss this unique opportunity to own a piece of paradise with the perfect blend of comfort, style, and convenience.
Location
State CO
County Jefferson
Community Clubhouse, Pool, Playground, Park
Area Metro Denver
Direction Directions via Google get you to the home. You can either park in the additional parking out front of the home or in the driveway.
Rooms
Basement Full, Partially Finished
Primary Bedroom Level Main
Bedroom 2 Basement
Bedroom 3 Basement
Interior
Interior Features Study Area
Heating Forced Air
Cooling Central Air
Fireplaces Type Living Room, Single Fireplace
Fireplace true
Appliance Dishwasher, Refrigerator, Washer, Dryer, Microwave, Disposal
Exterior
Garage Spaces 3.0
Community Features Clubhouse, Pool, Playground, Park
Utilities Available Electricity Available
View Mountain(s), Plains View
Roof Type Composition
Street Surface Paved
Porch Patio
Building
Lot Description Cul-De-Sac
Story 1
Sewer City Sewer, Public Sewer
Water City Water
Level or Stories One
Structure Type Cedar/Redwood
New Construction false
Schools
Elementary Schools Meiklejohn
Middle Schools Wayne Carle
High Schools Ralston Valley
School District Jefferson County R-1
Others
HOA Fee Include Snow Removal
Senior Community false
SqFt Source Assessor
Special Listing Condition Private Owner
Read Less Info
Want to know what your home might be worth? Contact us for a FREE valuation!

Our team is ready to help you sell your home for the highest possible price ASAP

Bought with Compass - Denver

Making real estate fun, simple and stress-free!






