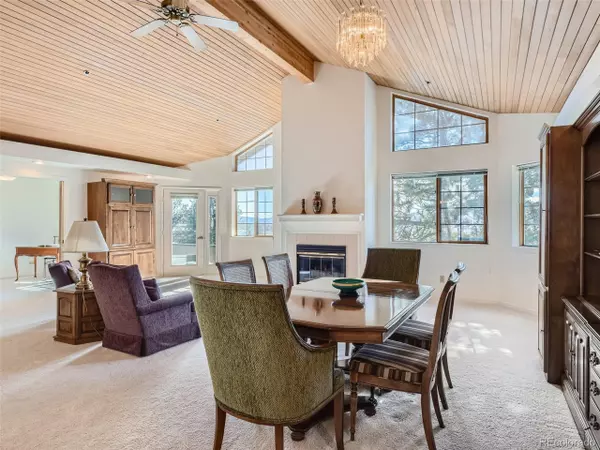$600,000
$600,000
For more information regarding the value of a property, please contact us for a free consultation.
3 Beds
2 Baths
1,847 SqFt
SOLD DATE : 09/20/2024
Key Details
Sold Price $600,000
Property Type Townhouse
Sub Type Attached Dwelling
Listing Status Sold
Purchase Type For Sale
Square Footage 1,847 sqft
Subdivision Rocky Mountain Village Estates
MLS Listing ID 9245068
Sold Date 09/20/24
Style Chalet,Ranch
Bedrooms 3
Full Baths 1
Three Quarter Bath 1
HOA Fees $919/mo
HOA Y/N true
Abv Grd Liv Area 1,847
Originating Board REcolorado
Year Built 1992
Annual Tax Amount $2,243
Property Description
SPECIAL, SPACIOUS, SANCTUARY. Natural beauty and wildlife. Unobstructed mountain views from south facing windows. Sun streams in the spacious Great room with stunning tongue-and-groove vaulted ceiling, gas fireplace and access to private patio. Kitchen with plenteous cabinets, appliances and charming eating nook. Two primary bedrooms, each with views, baths, huge walk-in closets with bonus storage rooms. One of the primary bedrooms has en-suite bath and private patio. Third bedroom could be ideal office with views and south facing windows. Large laundry room with full sized washer/dryer, sink, shelves and lots of cabinets. Six panel wood doors and ceiling fans.
No stairs to enter building or in the unit. No unit above this unit. 55+ community.
Parking space and storage unit are #4 and deeded with property. Easy access to climate controlled garage. Elevator, guest suite, social room, fitness center. On-site building manager.
Evergreen...Rare opportunity to live with conveniences while enjoying scenery from every window. Walk to groceries/restaurants.
Park and paths.
Location
State CO
County Jefferson
Community Extra Storage, Elevator, Hiking/Biking Trails
Area Suburban Mountains
Direction Evergreen Parkway or Highway 74 turn east on County Road 65, turn Left to Rocky Village Drive to the Bergen Building, first building you come to. Nice covered entry.
Rooms
Primary Bedroom Level Main
Bedroom 2 Main
Bedroom 3 Main
Interior
Interior Features Eat-in Kitchen, Cathedral/Vaulted Ceilings, Open Floorplan, Walk-In Closet(s)
Heating Hot Water, Radiator
Cooling Ceiling Fan(s)
Fireplaces Type Gas, Gas Logs Included, Great Room, Single Fireplace
Fireplace true
Window Features Window Coverings
Appliance Dishwasher, Refrigerator, Washer, Dryer, Microwave, Disposal
Laundry Main Level
Exterior
Exterior Feature Balcony
Garage Spaces 1.0
Community Features Extra Storage, Elevator, Hiking/Biking Trails
Utilities Available Electricity Available, Cable Available
View Mountain(s), Foothills View
Roof Type Other
Street Surface Paved
Handicap Access No Stairs, Accessible Elevator Installed
Porch Deck
Building
Faces South
Story 1
Sewer City Sewer, Public Sewer
Water City Water
Level or Stories One
Structure Type Wood/Frame,Stucco,Moss Rock
New Construction false
Schools
Elementary Schools Bergen Meadow/Valley
Middle Schools Evergreen
High Schools Evergreen
School District Jefferson County R-1
Others
HOA Fee Include Trash,Snow Removal,Management,Cable TV,Water/Sewer,Heat
Senior Community true
SqFt Source Assessor
Special Listing Condition Private Owner
Read Less Info
Want to know what your home might be worth? Contact us for a FREE valuation!

Our team is ready to help you sell your home for the highest possible price ASAP

Bought with LIV Sotheby's International Realty

Making real estate fun, simple and stress-free!






