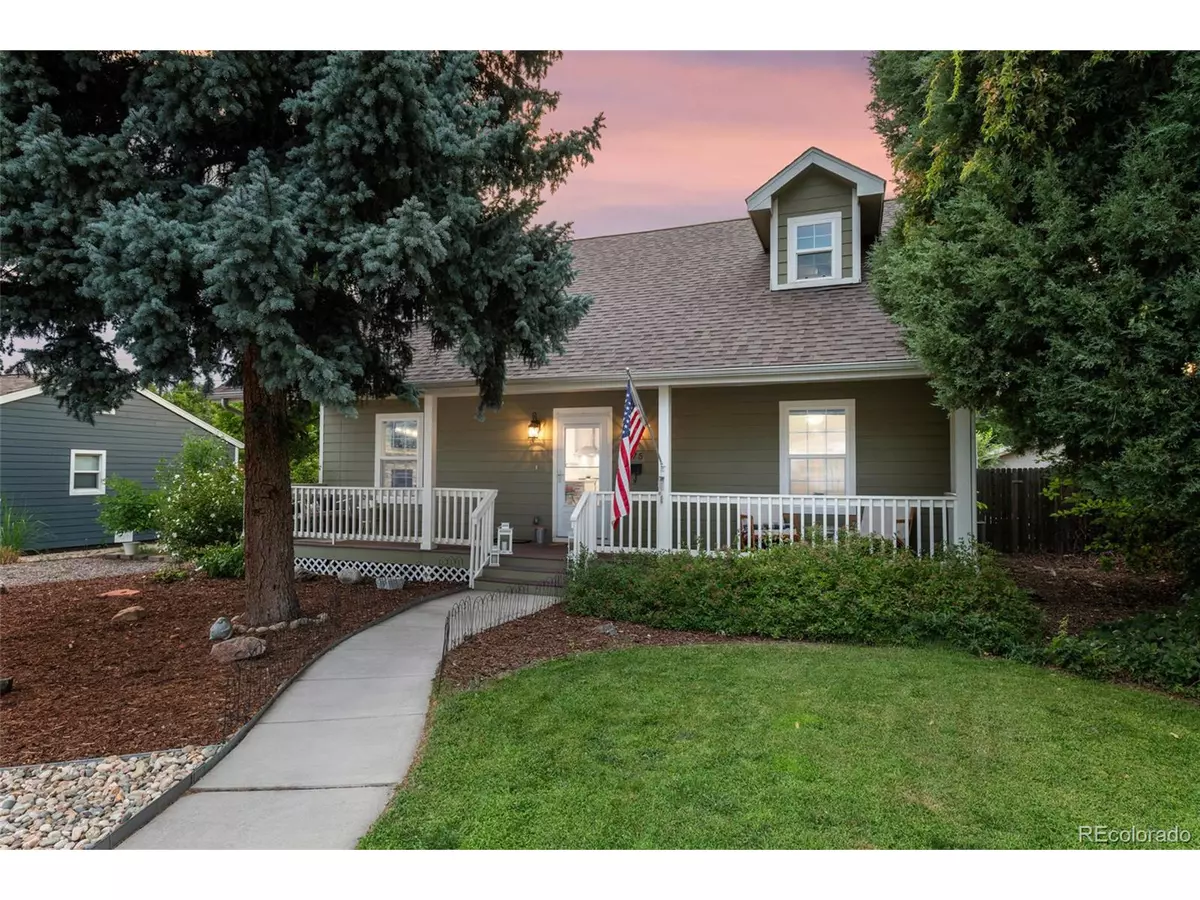$642,500
$650,000
1.2%For more information regarding the value of a property, please contact us for a free consultation.
3 Beds
2 Baths
1,552 SqFt
SOLD DATE : 09/16/2024
Key Details
Sold Price $642,500
Property Type Single Family Home
Sub Type Residential-Detached
Listing Status Sold
Purchase Type For Sale
Square Footage 1,552 sqft
Subdivision Old Englewood
MLS Listing ID 9048198
Sold Date 09/16/24
Bedrooms 3
Full Baths 1
Three Quarter Bath 1
HOA Y/N false
Abv Grd Liv Area 1,552
Originating Board REcolorado
Year Built 2010
Annual Tax Amount $2,597
Lot Size 9,147 Sqft
Acres 0.21
Property Description
This wonderful 3-bedroom,
2-bathroom home, built in 2010 in a cape cod style, and lovingly updated by the current owners, is the perfect blend of modern comfort and charm.
With 1,552 square feet of thoughtfully designed living space, this home sits on a spacious, flat .215-acre lot, providing ample room for outdoor activities, gardening, grilling and get togethers.
The heart of the home is the open floor concept main level living room - complete with cozy fireplace flowing into kitchen with quartz countertops, sleek white cabinetry, farmhouse sink, and stainless steel appliances - all part of a 2021 kitchen remodel.
Each room in this home has been well maintained, showcasing the owners' strong pride of ownership.
Detached 2 car garage completes the package for the next proud owners.
Situated in the Old Englewood neighborhood, this home is conveniently located near schools (less than a 5 minute drive to the Elementary, Middle, and High School), parks, shopping, and dining, providing a great balance of tranquility and accessibility near the city. This home offers incredible value for its features and location.
Location
State CO
County Arapahoe
Area Metro Denver
Zoning R-1-C
Rooms
Basement Built-In Radon
Primary Bedroom Level Main
Master Bedroom 12x13
Bedroom 2 Upper 18x14
Bedroom 3 Upper 18x12
Interior
Interior Features Open Floorplan
Heating Forced Air
Cooling Central Air, Ceiling Fan(s)
Fireplaces Type Living Room, Single Fireplace
Fireplace true
Window Features Window Coverings,Double Pane Windows
Appliance Self Cleaning Oven, Dishwasher, Refrigerator, Washer, Dryer, Microwave, Disposal
Laundry Main Level
Exterior
Garage Spaces 2.0
Fence Fenced
Utilities Available Electricity Available, Cable Available
Waterfront false
Roof Type Composition
Handicap Access Level Lot
Porch Patio, Deck
Building
Lot Description Gutters, Lawn Sprinkler System, Level
Faces East
Story 2
Sewer City Sewer, Public Sewer
Water City Water
Level or Stories Two
Structure Type Wood/Frame,Concrete
New Construction false
Schools
Elementary Schools Clayton
Middle Schools Englewood
High Schools Englewood
School District Englewood 1
Others
Senior Community false
SqFt Source Assessor
Special Listing Condition Private Owner
Read Less Info
Want to know what your home might be worth? Contact us for a FREE valuation!

Our team is ready to help you sell your home for the highest possible price ASAP

Bought with Engel & Volkers Denver

Making real estate fun, simple and stress-free!






