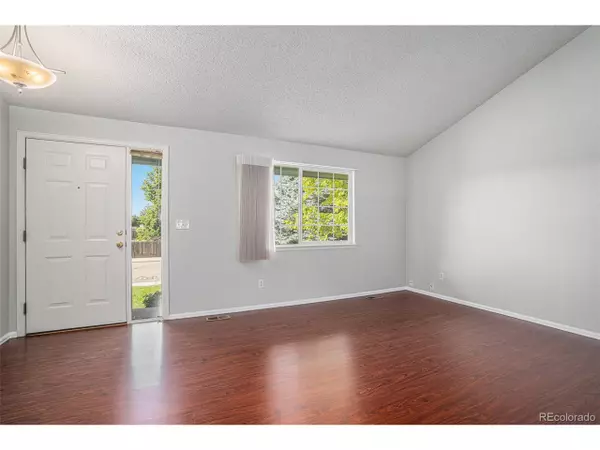$540,000
$535,000
0.9%For more information regarding the value of a property, please contact us for a free consultation.
3 Beds
3 Baths
1,993 SqFt
SOLD DATE : 09/13/2024
Key Details
Sold Price $540,000
Property Type Single Family Home
Sub Type Residential-Detached
Listing Status Sold
Purchase Type For Sale
Square Footage 1,993 sqft
Subdivision Fox Creek Farm Flg 4
MLS Listing ID 5654290
Sold Date 09/13/24
Bedrooms 3
Full Baths 1
Half Baths 1
Three Quarter Bath 1
HOA Fees $11/ann
HOA Y/N true
Abv Grd Liv Area 1,149
Originating Board REcolorado
Year Built 1998
Annual Tax Amount $2,908
Lot Size 6,534 Sqft
Acres 0.15
Property Description
Welcome to 1554 Cedarwood Drive, a beautifully updated home located in the peaceful and friendly community of Longmont, CO. This charming residence features 3 bedrooms, 3 bathrooms, and a spacious 2-car garage, offering a blend of modern updates and cozy comfort. As you step inside, you'll be greeted by an inviting interior with new flooring and carpet throughout, as well as fresh paint that enhances the bright and airy atmosphere. The open floor plan creates a seamless flow between the living spaces, making it ideal for both relaxing and entertaining. The well-equipped kitchen offers plenty of counter space and storage, catering to culinary adventures and shared meals. The adjacent dining area is ideal for casual dining or hosting dinner parties with friends. The three spacious bedrooms provide comfortable living quarters for everyone, while the three bathrooms ensure convenience and privacy. The finished basement adds additional living space and features a wet bar, making it an excellent spot for entertaining or creating a cozy retreat. Step outside to discover a beautiful backyard with producing cherry and peach trees-great for enjoying fresh fruit straight from your own garden. The yard offers a peaceful oasis for relaxation and outdoor activities. This home is close to schools in a quiet neighborhood and ready for a quick close, allowing you to move in and start enjoying your new home right away. Don't miss the opportunity to own this wonderful home at 1554 Cedarwood Drive. Schedule a showing today and experience the perfect combination of modern updates, comfort, and convenience in Longmont, CO!
Location
State CO
County Boulder
Area Longmont
Zoning RES
Direction From Downtown Longmont: Head north toward 5th Ave. Turn right at the 1st cross street onto 5th Ave. Turn left at the 1st cross street onto Kimbark St. Turn right onto 9th Ave. Turn left onto Pace St. Turn right onto Red Oak Dr. Turn left at the 1st cross street onto Cedarwood Dr. House will be on the left.
Rooms
Other Rooms Outbuildings
Primary Bedroom Level Upper
Master Bedroom 13x12
Bedroom 2 Upper 10x12
Bedroom 3 Upper 9x11
Interior
Interior Features Eat-in Kitchen, Cathedral/Vaulted Ceilings, Open Floorplan, Pantry, Walk-In Closet(s)
Heating Forced Air
Cooling Ceiling Fan(s)
Fireplaces Type Basement, Single Fireplace
Fireplace true
Window Features Double Pane Windows
Appliance Dishwasher, Refrigerator, Washer, Dryer
Laundry Main Level
Exterior
Garage Spaces 2.0
Fence Fenced
Utilities Available Natural Gas Available, Electricity Available
Roof Type Composition
Porch Patio
Building
Story 3
Sewer City Sewer, Public Sewer
Water City Water
Level or Stories Three Or More
Structure Type Wood/Frame
New Construction false
Schools
Elementary Schools Fall River
Middle Schools Trail Ridge
High Schools Skyline
School District St. Vrain Valley Re-1J
Others
Senior Community false
SqFt Source Assessor
Special Listing Condition Private Owner
Read Less Info
Want to know what your home might be worth? Contact us for a FREE valuation!

Our team is ready to help you sell your home for the highest possible price ASAP

Bought with Redfin Corporation

Making real estate fun, simple and stress-free!






