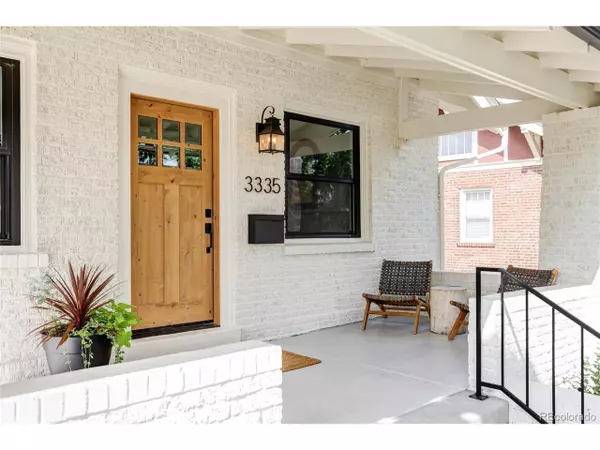$1,190,000
$1,175,000
1.3%For more information regarding the value of a property, please contact us for a free consultation.
4 Beds
3 Baths
2,568 SqFt
SOLD DATE : 09/06/2024
Key Details
Sold Price $1,190,000
Property Type Single Family Home
Sub Type Residential-Detached
Listing Status Sold
Purchase Type For Sale
Square Footage 2,568 sqft
Subdivision Highlands
MLS Listing ID 2485532
Sold Date 09/06/24
Style Cottage/Bung,Ranch
Bedrooms 4
Full Baths 3
HOA Y/N false
Abv Grd Liv Area 1,284
Originating Board REcolorado
Year Built 1923
Annual Tax Amount $3,406
Lot Size 6,098 Sqft
Acres 0.14
Property Description
Goodhouse is proud to introduce 3335 W Clyde Place, an iconic craftsman-style brick bungalow elevated above the street with striking curb appeal. This high-end remodel has been completely reimagined and is essentially a new home within the preserved character of the charming brick exterior - a rare find to get the best of both worlds! The spacious 4 bedroom, 3 full bathroom floor plan was thoughtfully designed by a professional architect and designer with the utmost attention to detail, with custom built-ins and designer finishes and fixtures throughout. The thoughtful layout includes a main floor primary suite - sized for a king bed with a dreamy en suite bath showcasing double vanities, a seamless glass shower and walk-in closet. The main floor living room is anchored by a tapered fireplace with marble tile, flanked with custom built-in bookcases and flows seamlessly into the open dining room and kitchen, with a custom range hood, floating shelves, and an island with bar stools. The lower level includes a second family room, laid out for a sectional couch, a custom built-in bar, and work space area. Enjoy your morning cup of coffee on the cozy, covered front porch or a glass of wine with friends on your private back patio. The full size lot is highlighted by the private backyard with new sod and irrigation and raised planter boxes with drip irrigation. The newly constructed 2-car garage is the separate 1-car garage that's perfect for a workshop or studio, as well as the private driveway with more off street parking. Clyde Place is located in the heart of the Highlands, a desirable neighborhood full or restaurants, coffee shops, farmers markets, and all within a few blocks walking distance. Welcome home to your new Goodhouse. *New construction includes all new: windows, wood floors, kitchen, bathrooms, plumbing, electrical, mechanical/Central Ac, sewer, paint, 2 car garage and landscaping. - with all work done to code with permits pulled and inspections completed.*
Location
State CO
County Denver
Area Metro Denver
Zoning U-SU-B
Rooms
Primary Bedroom Level Main
Bedroom 2 Main
Bedroom 3 Basement
Bedroom 4 Basement
Interior
Interior Features Open Floorplan, Walk-In Closet(s), Kitchen Island
Heating Forced Air
Cooling Central Air
Fireplaces Type 2+ Fireplaces, Living Room
Fireplace true
Window Features Double Pane Windows
Appliance Dishwasher, Refrigerator, Disposal
Laundry In Basement
Exterior
Garage Oversized
Garage Spaces 3.0
Fence Fenced
Utilities Available Natural Gas Available
Roof Type Composition
Street Surface Paved
Porch Patio
Building
Lot Description Gutters, Lawn Sprinkler System
Faces South
Story 1
Sewer City Sewer, Public Sewer
Water City Water
Level or Stories One
Structure Type Brick/Brick Veneer
New Construction false
Schools
Elementary Schools Edison
Middle Schools Strive Sunnyside
High Schools North
School District Denver 1
Others
Senior Community false
SqFt Source Assessor
Special Listing Condition Other Owner
Read Less Info
Want to know what your home might be worth? Contact us for a FREE valuation!

Our team is ready to help you sell your home for the highest possible price ASAP


Making real estate fun, simple and stress-free!






