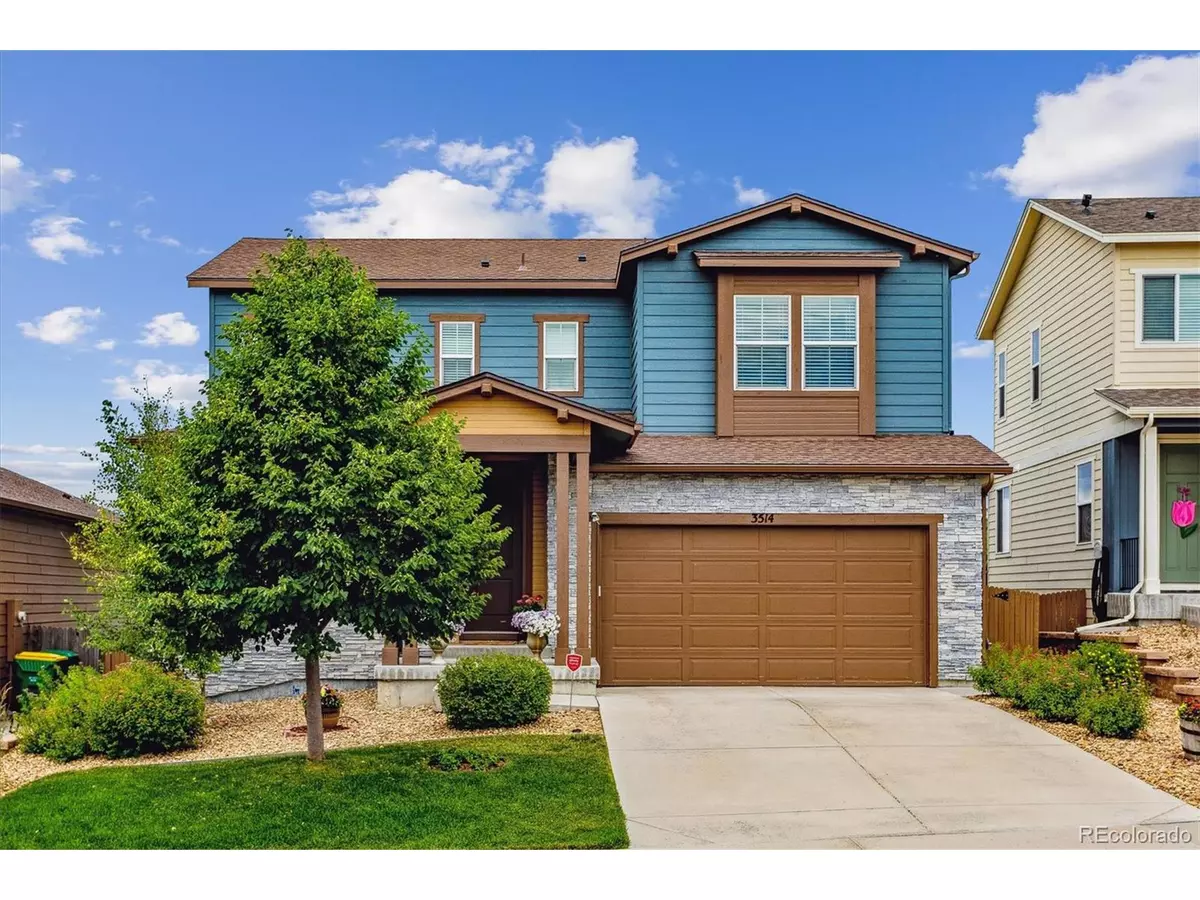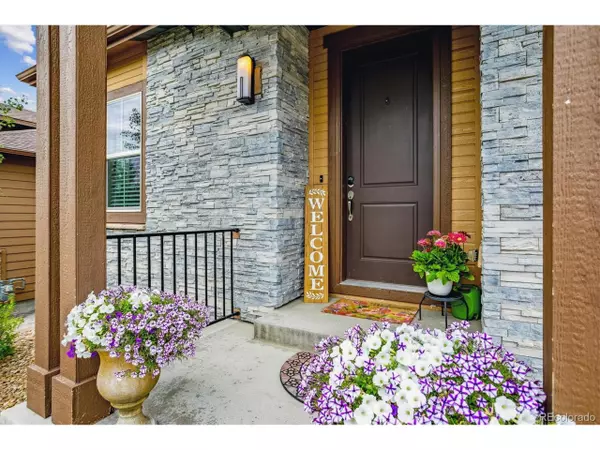$700,000
$700,000
For more information regarding the value of a property, please contact us for a free consultation.
4 Beds
4 Baths
2,727 SqFt
SOLD DATE : 09/06/2024
Key Details
Sold Price $700,000
Property Type Single Family Home
Sub Type Residential-Detached
Listing Status Sold
Purchase Type For Sale
Square Footage 2,727 sqft
Subdivision Castle Oaks Estates / Terraine
MLS Listing ID 5732741
Sold Date 09/06/24
Style Chalet
Bedrooms 4
Full Baths 3
Half Baths 1
HOA Fees $89/qua
HOA Y/N true
Abv Grd Liv Area 2,727
Originating Board REcolorado
Year Built 2015
Annual Tax Amount $5,466
Lot Size 5,227 Sqft
Acres 0.12
Property Description
HUGE PRICE REDUCTION on this stunning two-story home with vaulted ceilings, natural light from so many windows, and even backs to open space, providing you the privacy you want. This 4-bedroom, 4-bathroom home exudes warmth from the moment you enter the home. The main floor office is such a bonus. The kitchen is thoughtfully laid out with plenty of storage, Stainless Steel appliances, great counter space and a wonderful pantry. The adjacent dining room is perfect for family dinners or entertaining with friends. Enjoy the bright Family Room/Great Room with a cozy fireplace and windows looking out to the open space. The TV room on the other side of the wall can be a game room, a play space, another office, or whatever you want it to be. The main floor is completed with the half bath. Heading upstairs, the Primary Bedroom is spacious and bright. The attached 5 piece bath is a sanctuary with the large customized closet giving all of your things a place of their own. Down the hall, you'll have 2 bedrooms joined by a jack and Jill bath. The laundry room is right up there too, making doing laundry so convenient. The 4th upstairs bedroom has its' own private bath too. The basement is huge and can become whatever you want it to be. The back porch is a great space to relax and enjoy the changing colors of the sky and clouds while looking out at the open space areas. And to top it off, you've got a 3 car garage, one of which is a tandem, so a great place for either a 3rd car or all your necessities ( a lawnmower, snowblower, a motorcycle, bikes, whatever you need to store away from the elements.) There is a trail behind the home that you can take to walk to the pool, or just take a leisurely walk on. The Castle Oaks Estates in the Terrain neighborhood is a wonderful respite from the hustle and bustle of the cities. Come take a look - you'll be so glad you did!
Location
State CO
County Douglas
Community Clubhouse, Tennis Court(S), Pool, Playground, Fitness Center, Park, Hiking/Biking Trails
Area Metro Denver
Zoning Residential
Direction From I-25, Take Founders Parkway east. It weaves around for a while. Take Copper Cloud Dr. east at the light, a right on Tall Tale Lane, then a left on Ghost Dance Drive. Home at 3514 Ghost Dance Drive is on the right, overlooking the open space area.
Rooms
Basement Full, Unfinished, Walk-Out Access
Primary Bedroom Level Upper
Bedroom 2 Upper
Bedroom 3 Upper
Bedroom 4 Upper
Interior
Interior Features Study Area, Eat-in Kitchen, Cathedral/Vaulted Ceilings, Open Floorplan, Pantry, Walk-In Closet(s), Jack & Jill Bathroom, Kitchen Island
Heating Forced Air
Cooling Central Air, Ceiling Fan(s)
Fireplaces Type Circulating, Gas, Great Room, Single Fireplace
Fireplace true
Window Features Window Coverings,Double Pane Windows
Appliance Self Cleaning Oven, Double Oven, Dishwasher, Refrigerator, Washer, Dryer, Microwave, Disposal
Laundry Upper Level
Exterior
Garage Spaces 3.0
Fence Partial
Community Features Clubhouse, Tennis Court(s), Pool, Playground, Fitness Center, Park, Hiking/Biking Trails
Utilities Available Natural Gas Available, Electricity Available
Waterfront false
Roof Type Composition
Street Surface Paved
Handicap Access Level Lot
Porch Patio, Deck
Building
Lot Description Gutters, Lawn Sprinkler System, Level, Abuts Public Open Space, Abuts Private Open Space, Xeriscape
Story 2
Foundation Slab
Sewer City Sewer, Public Sewer
Water City Water
Level or Stories Two
Structure Type Wood/Frame,Stone,Wood Siding
New Construction false
Schools
Elementary Schools Sage Canyon
Middle Schools Mesa
High Schools Douglas County
School District Douglas Re-1
Others
HOA Fee Include Trash
Senior Community false
SqFt Source Assessor
Special Listing Condition Private Owner
Read Less Info
Want to know what your home might be worth? Contact us for a FREE valuation!

Our team is ready to help you sell your home for the highest possible price ASAP

Bought with 8z Real Estate

Making real estate fun, simple and stress-free!






