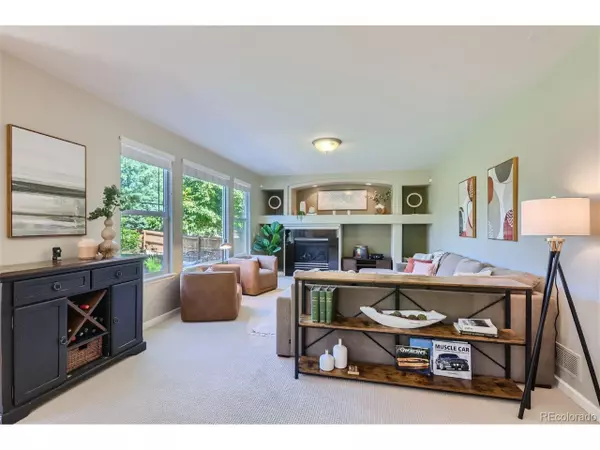$635,000
$640,000
0.8%For more information regarding the value of a property, please contact us for a free consultation.
4 Beds
3 Baths
2,788 SqFt
SOLD DATE : 09/03/2024
Key Details
Sold Price $635,000
Property Type Single Family Home
Sub Type Residential-Detached
Listing Status Sold
Purchase Type For Sale
Square Footage 2,788 sqft
Subdivision Stroh Farm
MLS Listing ID 1666144
Sold Date 09/03/24
Bedrooms 4
Full Baths 2
Three Quarter Bath 1
HOA Fees $40/mo
HOA Y/N true
Abv Grd Liv Area 2,788
Originating Board REcolorado
Year Built 2007
Annual Tax Amount $3,369
Lot Size 10,454 Sqft
Acres 0.24
Property Description
Embrace all the beauty this home has to hold and its ready for you to be the owner! So much has been thought about and cared for, ready for you to make it your own! The sitting room and dining room await you upon arrival. Walk in a little further you will find a guest bed, separate bathroom and entrance to the garage. Continue on to the spacious kitchen, bay window and dining area, where you will enjoy morning coffee and tea overlooking the beautifully manicured backyard. Or head to the family room where you can take time to relax while enjoying the natural light from the windows; The back patio has ample space for all your grills and additional space to visit with family and/or friends. Store your patio furniture and more in the brand new shed built in 2024. Upstairs you will find the most perfect loft, with an abundance of room for all that your needs can imagine. You will also find 2 additional bedrooms with a Jack and Jill bathroom, with extra storage room. The laundry room also contains a utility sink, perfect for laundry or project clean up. The retreating Master bedroom behind double doors joins an ensuite 5 piece bathroom. Plenty of storage with this 3 car garage and basement! So many thought out features have been placed in throughout this home-Radon mitigation, dual zone heater controls for the main and upper level; Simpli Safe security system wired on doors, windows, smoke detectors, and 2 additional water sensors to place inside the home, Rachio sprinkler sensor/shut off; Programmable digital timer switches for multiple areas throughout the home, touchless kitchen faucet, new roof, fiber optic ready for hook up, as well as a new back fence planning to be installed by the HOA this summer! Johnstown is the perfect place, up and coming, with a small town feel. It's time for you to be a part of this wonderful community!
Location
State CO
County Weld
Area Greeley/Weld
Rooms
Other Rooms Outbuildings
Basement Unfinished, Built-In Radon
Primary Bedroom Level Upper
Bedroom 2 Main
Bedroom 3 Upper
Bedroom 4 Upper
Interior
Interior Features Loft, Jack & Jill Bathroom
Heating Forced Air
Cooling Central Air, Ceiling Fan(s)
Fireplaces Type Electric, Single Fireplace
Fireplace true
Window Features Bay Window(s)
Appliance Double Oven, Dishwasher, Refrigerator, Washer, Dryer, Microwave, Disposal
Laundry Upper Level
Exterior
Garage Spaces 3.0
Fence Fenced
Waterfront false
Roof Type Fiberglass
Porch Patio
Building
Lot Description Gutters, Lawn Sprinkler System
Story 2
Sewer Other Water/Sewer, Community
Water City Water, Other Water/Sewer
Level or Stories Two
Structure Type Wood/Frame
New Construction false
Schools
Elementary Schools Pioneer Ridge
Middle Schools Milliken
High Schools Roosevelt
School District Johnstown-Milliken Re-5J
Others
Senior Community false
SqFt Source Assessor
Special Listing Condition Private Owner
Read Less Info
Want to know what your home might be worth? Contact us for a FREE valuation!

Our team is ready to help you sell your home for the highest possible price ASAP

Bought with eXp Realty - Hub

Making real estate fun, simple and stress-free!






