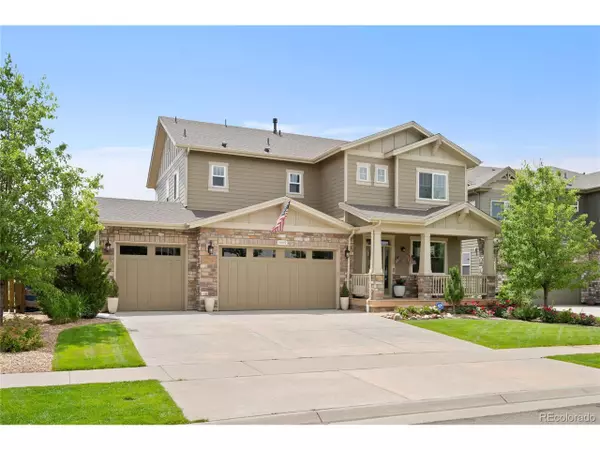$943,000
$938,000
0.5%For more information regarding the value of a property, please contact us for a free consultation.
4 Beds
4 Baths
3,730 SqFt
SOLD DATE : 09/03/2024
Key Details
Sold Price $943,000
Property Type Single Family Home
Sub Type Residential-Detached
Listing Status Sold
Purchase Type For Sale
Square Footage 3,730 sqft
Subdivision Leyden Rock
MLS Listing ID 3031207
Sold Date 09/03/24
Bedrooms 4
Full Baths 2
Half Baths 1
Three Quarter Bath 1
HOA Fees $30/ann
HOA Y/N true
Abv Grd Liv Area 2,543
Originating Board REcolorado
Year Built 2016
Annual Tax Amount $6,713
Lot Size 7,405 Sqft
Acres 0.17
Property Description
This immaculate Leyden Rock 4 bedroom 4 bath residence boasts a number of features that elevate everyday living to a whole new level. With excellent wide-angle Front Range views including North Table Rock Mountain from nearly every room, the open main floor plan seamlessly integrates the kitchen, family room, breakfast area, and dining area along with a dedicated office. The upscale granite countertops, island sink area with counter bar seating, double oven and gas stove with range hood ventilation are a chef's dream. The adjacent large butler pantry, powder room and mudroom with desk area adds both functionality and style to the heart of the home. Upstairs, three bedrooms offer more amazing views, while the loft sitting room provides a cozy space that could easily be transformed into an additional bedroom. The spacious primary suite includes a large closet, ensuring ample storage for all your wardrobe needs. Convenience meets luxury with the upstairs laundry room, equipped with a washer & dryer, utility sink, cabinets, and shelving. The newly finished walkout basement is a true gem, offering a bedroom, bathroom, and kitchenette, along with a den, exercise nook, and a large storage room. This is a perfect space for guests, in-laws, or a private retreat. Outside, enjoy the breathtaking mountain views from the main floor deck seating area, complete with a natural gas grill for outdoor entertaining. Be sure to notice the recently completed radiant heat flagstone patio, controllable remotely by app, as well as the upsized 3-car garage with shelving and backyard storage shed, both offering plenty of space for all your storage needs. The quiet, low-traffic street setting provides a peaceful and private environment for relaxation and play. With a free transferable home warranty good through August, 2029, don't miss the chance to make this exceptional property your own.
Location
State CO
County Jefferson
Community Clubhouse, Pool, Playground, Park, Hiking/Biking Trails
Area Metro Denver
Zoning PUD
Direction From Indiana, turn on 80th Ave, .9 miles to Orion on right, .2 miles to W 84th Place on left, .4 miles to W 86th Ave on right, .1 miles right on Russell Ct, 300 ft right on W 86th Dr. Home is on the right.
Rooms
Other Rooms Outbuildings
Primary Bedroom Level Upper
Bedroom 2 Upper
Bedroom 3 Upper
Bedroom 4 Basement
Interior
Interior Features Study Area, In-Law Floorplan, Eat-in Kitchen, Open Floorplan, Pantry, Walk-In Closet(s), Loft, Wet Bar, Kitchen Island
Heating Forced Air
Cooling Central Air, Ceiling Fan(s)
Fireplaces Type Gas, Gas Logs Included, Great Room, Single Fireplace
Fireplace true
Window Features Double Pane Windows
Appliance Double Oven, Dishwasher, Refrigerator, Washer, Dryer, Microwave, Disposal
Laundry Upper Level
Exterior
Exterior Feature Gas Grill
Garage Oversized
Garage Spaces 3.0
Fence Fenced
Community Features Clubhouse, Pool, Playground, Park, Hiking/Biking Trails
Utilities Available Natural Gas Available, Electricity Available
View Mountain(s)
Roof Type Composition
Street Surface Paved
Porch Patio, Deck
Building
Lot Description Gutters, Lawn Sprinkler System
Faces North
Story 2
Sewer City Sewer, Public Sewer
Water City Water
Level or Stories Two
Structure Type Wood/Frame
New Construction false
Schools
Elementary Schools Meiklejohn
Middle Schools Wayne Carle
High Schools Ralston Valley
School District Jefferson County R-1
Others
HOA Fee Include Trash
Senior Community false
SqFt Source Appraiser
Read Less Info
Want to know what your home might be worth? Contact us for a FREE valuation!

Our team is ready to help you sell your home for the highest possible price ASAP

Bought with RE/MAX ALLIANCE

Making real estate fun, simple and stress-free!






