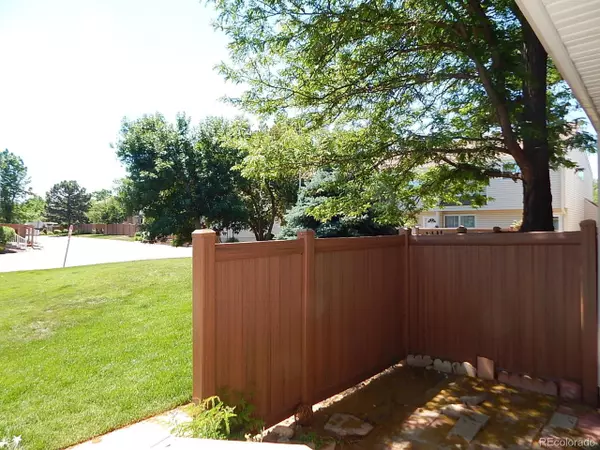$359,000
$379,900
5.5%For more information regarding the value of a property, please contact us for a free consultation.
3 Beds
2 Baths
1,657 SqFt
SOLD DATE : 08/20/2024
Key Details
Sold Price $359,000
Property Type Townhouse
Sub Type Attached Dwelling
Listing Status Sold
Purchase Type For Sale
Square Footage 1,657 sqft
Subdivision Rembrandt Place
MLS Listing ID 2050922
Sold Date 08/20/24
Style Contemporary/Modern
Bedrooms 3
Full Baths 1
Half Baths 1
HOA Fees $534/mo
HOA Y/N true
Abv Grd Liv Area 1,336
Originating Board REcolorado
Year Built 1974
Annual Tax Amount $2,376
Lot Size 871 Sqft
Acres 0.02
Property Description
Nestled in the heart of Centennial, the coveted Rembrandt Place Townhomes offer a unique blend of comfort, convenience, and community living, renowned for its desirability and top-rated school district. This charming townhome is ideally located with easy access to major thoroughfares like C470 and I25, ensuring convenient commutes to the Denver Tech Center, downtown Denver, or nearby picturesque mountain towns. The area is abundant with amenities, including numerous parks, trails, shopping centers, restaurants, and recreational facilities. Outdoor enthusiasts will appreciate the nearby High Line Canal Trail.
Despite its prime location, the Rembrandt Place Townhomes maintain a serene and exclusive atmosphere. The community's median home value underscores its desirability, yet it remains one of the more affordable options within the upscale Centennial area. This well-maintained townhouse, built in 1974, features three bedrooms and two bathrooms. The front and back green spaces provide ample outdoor area without the burden of excessive upkeep. Parking is convenient with a detached carport, one reserved space, and additional on-street parking available for guests.
The interior is spacious and impressive, boasting an open, well-lit living area complemented by a cozy fireplace, creating a warm and inviting ambiance. The partially finished basement adds extra living space, ideal for a home office, gym, or recreational room. In summary, 4292 E Maplewood Way is a hidden gem offering the perfect balance of suburban tranquility and urban convenience. Its excellent location, community amenities, and well-maintained property make it an ideal choice for anyone seeking a comfortable and stylish home in Centennial.
The information contained in this listing is deemed reliable but not guaranteed. The buyer must conduct due diligence to their satisfaction.
Location
State CO
County Arapahoe
Community Clubhouse, Pool
Area Metro Denver
Direction From South Holly St and E. Orchard Rd, head east on Orchard Rd to S. Colorado Boulevard, south on Colorado Boulevard to E. Maplewood Way, right turn on E. Maplewood Way. Locate 4292 E Maplewood Way on the right hand side.
Rooms
Primary Bedroom Level Upper
Bedroom 2 Upper
Bedroom 3 Upper
Interior
Interior Features Open Floorplan
Heating Forced Air
Cooling Central Air
Fireplaces Type Basement, Single Fireplace
Fireplace true
Window Features Window Coverings,Double Pane Windows
Appliance Dishwasher, Refrigerator, Washer, Dryer, Disposal
Laundry In Basement
Exterior
Exterior Feature Balcony
Garage Spaces 1.0
Community Features Clubhouse, Pool
Utilities Available Natural Gas Available, Electricity Available
Waterfront false
Roof Type Composition
Street Surface Paved
Porch Patio
Building
Lot Description Abuts Private Open Space
Faces East
Story 2
Sewer City Sewer, Public Sewer
Water City Water
Level or Stories Two
Structure Type Wood/Frame,Vinyl Siding,Concrete
New Construction false
Schools
Elementary Schools Lois Lenski
Middle Schools Newton
High Schools Littleton
School District Littleton 6
Others
HOA Fee Include Trash,Snow Removal,Maintenance Structure,Water/Sewer
Senior Community false
SqFt Source Assessor
Special Listing Condition Private Owner
Read Less Info
Want to know what your home might be worth? Contact us for a FREE valuation!

Our team is ready to help you sell your home for the highest possible price ASAP


Making real estate fun, simple and stress-free!






