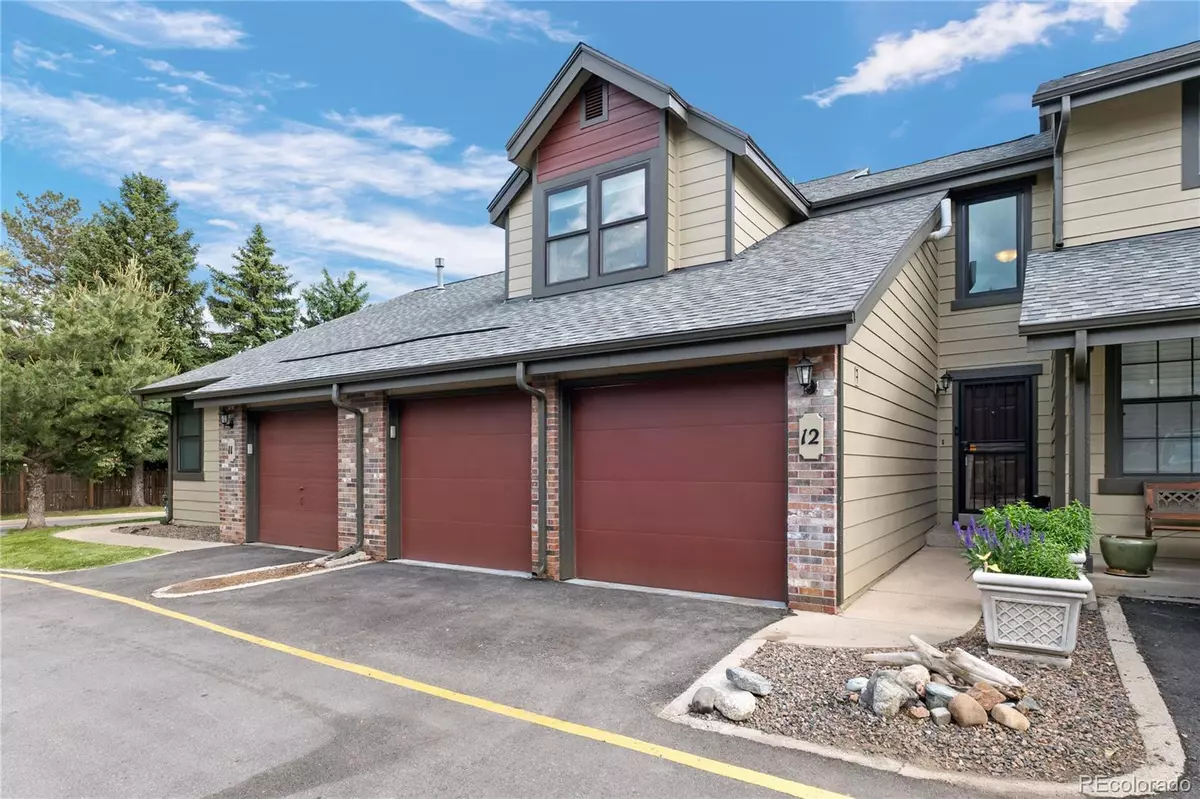$422,500
$425,000
0.6%For more information regarding the value of a property, please contact us for a free consultation.
2 Beds
3 Baths
1,867 SqFt
SOLD DATE : 08/13/2024
Key Details
Sold Price $422,500
Property Type Townhouse
Sub Type Townhouse
Listing Status Sold
Purchase Type For Sale
Square Footage 1,867 sqft
Price per Sqft $226
Subdivision Copper Oaks
MLS Listing ID 7781066
Sold Date 08/13/24
Bedrooms 2
Full Baths 1
Half Baths 1
Three Quarter Bath 1
Condo Fees $377
HOA Fees $377/mo
HOA Y/N Yes
Abv Grd Liv Area 1,196
Originating Board recolorado
Year Built 1982
Annual Tax Amount $2,273
Tax Year 2023
Property Description
You do not want to miss this immaculate 3-bedroom, 3-bath townhome in the quiet Copperoaks neighborhood. Updated with new paint throughout, newer roof, brand new carpet and a whole house humidifier. The main floor features a spacious living room with large windows allowing for amazing natural light and opens up to the kitchen and dining area half bath, and laundry area. The kitchen boasts white cabinetry, ample storage space, stainless steel appliances and mosaic tile backsplash. Upstairs, the primary bedroom is accented by an en-suite bathroom and a second bedroom with a bay window. The basement provides additional flexibility with a secondary living room, additional bedroom, and 3/4 bathroom. Residents enjoy access to exclusive amenities including the pool and lots of community events. Located just minutes from multiple lakes, parks and outdoor activities including Red Rocks Amphitheater, Kendrick Lake Park, Hutchinson Green Mountain, Bear Creek Lake, Foothills Golf Course, and quick access to Highway E-470, 6th, and 285. Belmar and numerous shopping centers are all under ten minutes away allowing you to have the best of both worlds with convenience to TONS of shopping and dining options plus plenty of nearby nature. You will not want to miss the opportunity to see this home - call for your private showing today!
Location
State CO
County Jefferson
Rooms
Basement Finished, Interior Entry, Partial
Interior
Interior Features Ceiling Fan(s), Eat-in Kitchen, High Ceilings, Laminate Counters, Open Floorplan, Primary Suite, Quartz Counters, Radon Mitigation System
Heating Forced Air
Cooling Central Air
Flooring Carpet, Linoleum, Wood
Fireplaces Number 1
Fireplaces Type Living Room, Wood Burning
Fireplace Y
Appliance Dishwasher, Disposal, Dryer, Humidifier, Microwave, Oven, Refrigerator, Washer
Exterior
Garage Concrete
Garage Spaces 2.0
Roof Type Composition
Total Parking Spaces 2
Garage Yes
Building
Sewer Public Sewer
Water Public
Level or Stories Two
Structure Type Frame,Wood Siding
Schools
Elementary Schools Green Gables
Middle Schools Carmody
High Schools Bear Creek
School District Jefferson County R-1
Others
Senior Community No
Ownership Individual
Acceptable Financing Cash, Conventional, FHA, VA Loan
Listing Terms Cash, Conventional, FHA, VA Loan
Special Listing Condition None
Pets Description Cats OK, Dogs OK
Read Less Info
Want to know what your home might be worth? Contact us for a FREE valuation!

Our team is ready to help you sell your home for the highest possible price ASAP

© 2024 METROLIST, INC., DBA RECOLORADO® – All Rights Reserved
6455 S. Yosemite St., Suite 500 Greenwood Village, CO 80111 USA
Bought with KENTWOOD REAL ESTATE DTC, LLC

Making real estate fun, simple and stress-free!






