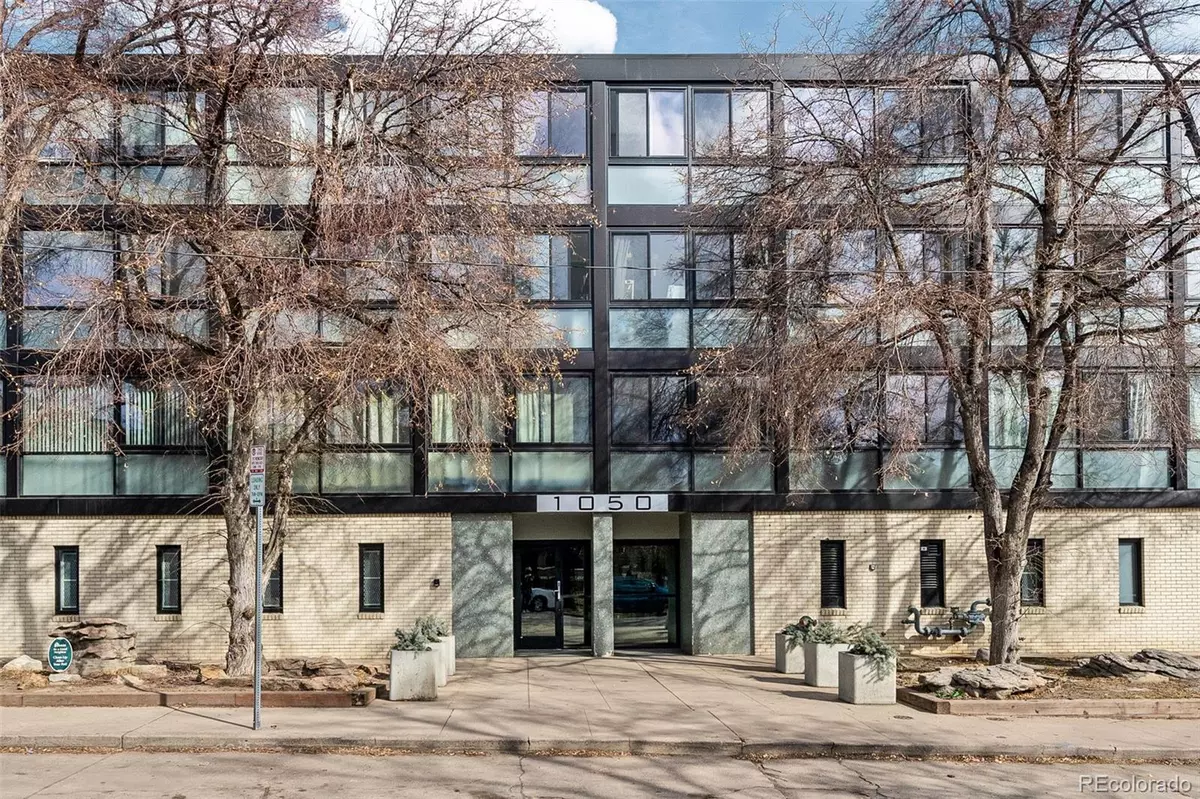$330,000
$330,000
For more information regarding the value of a property, please contact us for a free consultation.
2 Beds
2 Baths
1,078 SqFt
SOLD DATE : 08/09/2024
Key Details
Sold Price $330,000
Property Type Condo
Sub Type Condominium
Listing Status Sold
Purchase Type For Sale
Square Footage 1,078 sqft
Price per Sqft $306
Subdivision Capitol Hill
MLS Listing ID 4228073
Sold Date 08/09/24
Bedrooms 2
Full Baths 1
Three Quarter Bath 1
Condo Fees $457
HOA Fees $457/mo
HOA Y/N Yes
Abv Grd Liv Area 1,078
Originating Board recolorado
Year Built 1958
Annual Tax Amount $1,917
Tax Year 2022
Property Description
Convenient Capitol Hill living is found within this 2 bed, 2 bath condo with deeded parking and all new exterior windows throughout the building. Hardwood floors run throughout the entire home, adding warmth + comfort to a charming living area. Sliding glass doors imbue the home w/ torrents of natural light + grant access to an enclosed patio — perfect for outdoor connectivity throughout the year, outfitted with Hunter Douglas window treatments. Retro flair defines the kitchen, where stainless steel appliances are nestled into vintage wooden cabinetry. Tile floors add an organic aura to the space for an all-around earthy feel. Two spacious bedrooms create private sanctuaries in the home, including a primary bedroom w/ generous natural light + private access to the enclosed patio. Double closets line the hallway, granting ample storage for seasonal wardrobes. Each bathroom matches the same vintage atmosphere as the kitchen w/ warm wooden storage cabinets, floor-to-ceiling tile + mid-mod light fixtures. Additional features include an on-site gym, deeded parking space in secured garage + walkable distance to shopping, grocery stores, dining, coffee, and Cheeseman Park. Laundry room on main floor with coin-operated machines. HOA includes heat + a/c. Additional storage locker included.
Location
State CO
County Denver
Zoning G-MU-3
Rooms
Main Level Bedrooms 2
Interior
Interior Features No Stairs, Open Floorplan, Pantry, Primary Suite
Heating Hot Water
Cooling Central Air
Flooring Tile, Wood
Fireplace N
Appliance Dishwasher, Microwave, Oven, Range, Refrigerator
Laundry Common Area
Exterior
Exterior Feature Dog Run, Lighting
Garage Spaces 1.0
Utilities Available Electricity Connected, Internet Access (Wired), Natural Gas Connected, Phone Available
Roof Type Membrane
Total Parking Spaces 1
Garage No
Building
Sewer Public Sewer
Water Public
Level or Stories One
Structure Type Brick,Metal Siding
Schools
Elementary Schools Dora Moore
Middle Schools Morey
High Schools East
School District Denver 1
Others
Senior Community No
Ownership Corporation/Trust
Acceptable Financing Cash, Conventional
Listing Terms Cash, Conventional
Special Listing Condition None
Pets Allowed Cats OK, Dogs OK, Number Limit
Read Less Info
Want to know what your home might be worth? Contact us for a FREE valuation!

Our team is ready to help you sell your home for the highest possible price ASAP

© 2024 METROLIST, INC., DBA RECOLORADO® – All Rights Reserved
6455 S. Yosemite St., Suite 500 Greenwood Village, CO 80111 USA
Bought with Milehimodern

Making real estate fun, simple and stress-free!






