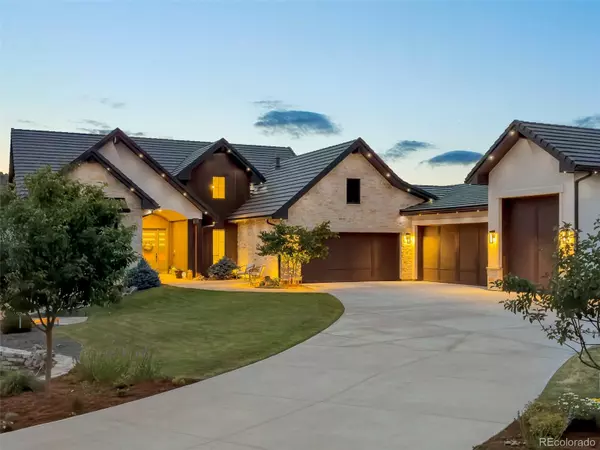$3,525,000
$3,575,000
1.4%For more information regarding the value of a property, please contact us for a free consultation.
6 Beds
5 Baths
5,528 SqFt
SOLD DATE : 08/02/2024
Key Details
Sold Price $3,525,000
Property Type Single Family Home
Sub Type Single Family Residence
Listing Status Sold
Purchase Type For Sale
Square Footage 5,528 sqft
Price per Sqft $637
Subdivision Montane
MLS Listing ID 5114994
Sold Date 08/02/24
Style Rustic Contemporary
Bedrooms 6
Full Baths 2
Half Baths 1
Three Quarter Bath 2
HOA Y/N No
Abv Grd Liv Area 2,764
Originating Board recolorado
Year Built 2022
Annual Tax Amount $15,134
Tax Year 2023
Lot Size 1.380 Acres
Acres 1.38
Property Description
Escape to your private haven in this exceptional custom home. With soaring ceilings, custom finishes, and panoramic views in every direction, including Red Rocks - you'll feel like you're on top of the world. Tucked behind the Hogback, you will feel like you're living in the country, yet can be Downtown in just 25 mins. Designed by Godden Sudik Architects and assembled by Denver's award-winning builder, Masterpiece Custom Builders. Thoughtful Ranch floorplan with no steps into the home. Rustic Contemporary design, including hand-hewn mantles reclaimed from a barn, a vaulted Great Room with exposed beams, and a 9' tall accordion door. Natural stone fireplace, wide-plank hardwood floors, designer tile, and custom lighting. One of the largest lots in Montane at 1.4 acres. Vaulted main floor primary bedroom with a gracious en-suite bath and walk-in closet. Stepless grand shower with steam, Kohler 'real rain' shower head, freestanding tub, and heated floors. Main floor guest suite. The kitchen features a built-in Dacor fridge, a 48" Thermador gas range with induction, and a back kitchen - perfect for entertaining. The main floor study has a private deck. The entire basement is garden level with a walkout patio and 10' ceilings; with no window wells. The basement has 4 more bedrooms, a workout room, a living room, and a wine cellar. Living here is like being at a resort. Natural stone walkways intertwine and connect outdoor spaces. Practice putting on the golf green and then head to Red Rocks Country Club for unique Colorado golfing. It all 'awakens' at night with built-in lighting, 3 different water fountains, and 2 firepits. 5-car garage with a 12' ft tall extended stall. Jelly lights for accent and holiday lighting. Basketball court and extra parking. Montane is nestled in a postcard-perfect world between urban Denver and the surrounding Mountains and offers residents a four-season wonderland for active living. Trailside living - it's a sanctuary from your hectic life.
Location
State CO
County Jefferson
Zoning COM-NEC
Rooms
Basement Crawl Space, Daylight, Exterior Entry, Finished, Full, Sump Pump, Unfinished, Walk-Out Access
Main Level Bedrooms 2
Interior
Interior Features Eat-in Kitchen, Five Piece Bath, Granite Counters, High Ceilings, High Speed Internet, Jack & Jill Bathroom, Kitchen Island, Open Floorplan, Pantry, Primary Suite, Quartz Counters, Smart Thermostat, Sound System, Utility Sink, Vaulted Ceiling(s), Walk-In Closet(s), Wet Bar
Heating Forced Air
Cooling Central Air
Flooring Carpet, Tile, Vinyl, Wood
Fireplaces Number 5
Fireplaces Type Basement, Gas, Gas Log, Great Room, Outside, Primary Bedroom
Fireplace Y
Appliance Bar Fridge, Cooktop, Dishwasher, Disposal, Double Oven, Humidifier, Microwave, Range, Range Hood, Refrigerator, Sump Pump, Tankless Water Heater, Washer
Exterior
Exterior Feature Barbecue, Fire Pit, Garden, Gas Grill, Lighting, Private Yard, Smart Irrigation, Water Feature
Garage 220 Volts, Concrete, Dry Walled, Electric Vehicle Charging Station(s), Exterior Access Door, Finished, Floor Coating, Heated Garage, Insulated Garage, Lighted, Oversized, Oversized Door, RV Garage, Storage
Garage Spaces 5.0
Fence Full
Utilities Available Cable Available, Electricity Connected, Internet Access (Wired), Natural Gas Connected, Phone Available
View Mountain(s), Valley
Roof Type Concrete
Total Parking Spaces 5
Garage Yes
Building
Lot Description Cul-De-Sac, Foothills, Greenbelt, Landscaped, Many Trees, Rock Outcropping, Sprinklers In Front, Sprinklers In Rear
Foundation Structural
Sewer Public Sewer
Water Public
Level or Stories One
Structure Type Cedar,Frame,Stone,Stucco
Schools
Elementary Schools Red Rocks
Middle Schools Carmody
High Schools Bear Creek
School District Jefferson County R-1
Others
Senior Community No
Ownership Corporation/Trust
Acceptable Financing Cash, Conventional, Jumbo
Listing Terms Cash, Conventional, Jumbo
Special Listing Condition None
Read Less Info
Want to know what your home might be worth? Contact us for a FREE valuation!

Our team is ready to help you sell your home for the highest possible price ASAP

© 2024 METROLIST, INC., DBA RECOLORADO® – All Rights Reserved
6455 S. Yosemite St., Suite 500 Greenwood Village, CO 80111 USA
Bought with Thrive Real Estate Group

Making real estate fun, simple and stress-free!






