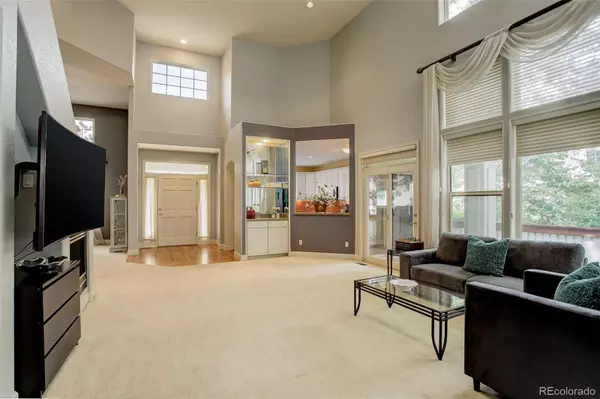$700,000
$699,900
For more information regarding the value of a property, please contact us for a free consultation.
3 Beds
4 Baths
2,936 SqFt
SOLD DATE : 07/30/2024
Key Details
Sold Price $700,000
Property Type Single Family Home
Sub Type Single Family Residence
Listing Status Sold
Purchase Type For Sale
Square Footage 2,936 sqft
Price per Sqft $238
Subdivision Saxony
MLS Listing ID 9465279
Sold Date 07/30/24
Style Contemporary
Bedrooms 3
Full Baths 2
Half Baths 1
Three Quarter Bath 1
Condo Fees $350
HOA Fees $350/mo
HOA Y/N Yes
Abv Grd Liv Area 2,208
Originating Board recolorado
Year Built 1994
Annual Tax Amount $3,527
Tax Year 2022
Lot Size 4,356 Sqft
Acres 0.1
Property Description
LOCATION! LOCATION! LOCATION!
Welcome home to a beautiful patio home in the heart of the DTC with dramatic soaring ceilings and a rare main-floor Primary Bedroom, main-floor Laundry and office. Homes in the sought after Saxony neighborhood rarely come up. Enjoy a true low maintenance lifestyle as all of the green space is owned and maintained by the HOA.
Upon entering, you are greeted by an open floor plan that features a dramatic two-story ceiling in the living and dining rooms. The abundance of natural light and a gas fireplace create a warm and inviting atmosphere. The spacious kitchen includes a breakfast nook and is perfect for casual dining and meal prep. Enjoy Al-Fresco dining on the attached deck. The main floor office with French Doors offers a quiet and private work from home space. The main floor Primary Bedroom features a large five-piece bath EnSuite.
Upstairs a spacious loft overlooks the entry, living, and dining areas, adding to the home's open and airy feel. The second floor offers a secondary bedroom and a full bathroom. The basement has additional living space, featuring a rec room, a third bedroom, and a 3/4 bath. The unfinished area in the basement is great for extra storage or can be converted to more living space, if desired.
Located in a prime location in the highly regarded Cherry Creek School District, this home is walking distance to the light rail and is minutes away from Park Meadows, Fiddlers Green Amphitheater, dining and parks. Call to make this one yours today!
Location
State CO
County Arapahoe
Rooms
Basement Finished, Partial
Main Level Bedrooms 1
Interior
Interior Features Eat-in Kitchen, Entrance Foyer, Five Piece Bath, High Ceilings, Primary Suite, Wet Bar
Heating Forced Air
Cooling Central Air
Flooring Carpet, Wood
Fireplaces Number 1
Fireplaces Type Gas, Great Room
Fireplace Y
Appliance Bar Fridge, Dishwasher, Disposal, Microwave, Range, Refrigerator, Self Cleaning Oven
Laundry In Unit
Exterior
Garage Dry Walled, Finished, Insulated Garage
Garage Spaces 2.0
Fence None
Utilities Available Cable Available, Electricity Connected, Natural Gas Connected
Roof Type Concrete
Total Parking Spaces 2
Garage Yes
Building
Lot Description Corner Lot, Level
Sewer Public Sewer
Water Public
Level or Stories Two
Structure Type Stucco
Schools
Elementary Schools Heritage
Middle Schools Campus
High Schools Cherry Creek
School District Cherry Creek 5
Others
Senior Community No
Ownership Individual
Acceptable Financing 1031 Exchange, Cash, Conventional, FHA
Listing Terms 1031 Exchange, Cash, Conventional, FHA
Special Listing Condition None
Read Less Info
Want to know what your home might be worth? Contact us for a FREE valuation!

Our team is ready to help you sell your home for the highest possible price ASAP

© 2024 METROLIST, INC., DBA RECOLORADO® – All Rights Reserved
6455 S. Yosemite St., Suite 500 Greenwood Village, CO 80111 USA
Bought with L T REALTY INC.

Making real estate fun, simple and stress-free!






