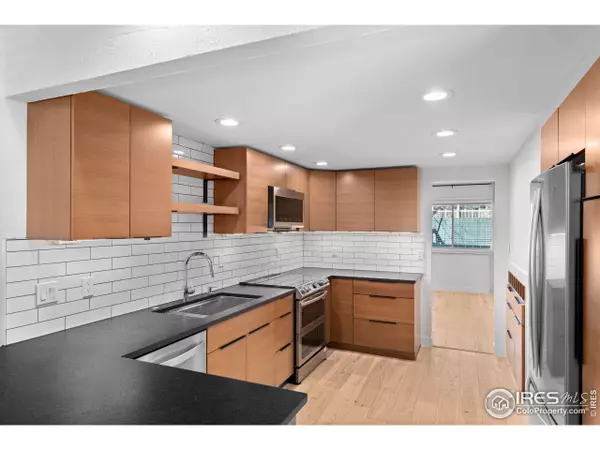$660,000
$674,900
2.2%For more information regarding the value of a property, please contact us for a free consultation.
2 Beds
3 Baths
1,668 SqFt
SOLD DATE : 07/26/2024
Key Details
Sold Price $660,000
Property Type Townhouse
Sub Type Attached Dwelling
Listing Status Sold
Purchase Type For Sale
Square Footage 1,668 sqft
Subdivision Glenwood Gardens
MLS Listing ID 1011015
Sold Date 07/26/24
Bedrooms 2
Full Baths 1
Half Baths 1
Three Quarter Bath 1
HOA Fees $425/mo
HOA Y/N true
Abv Grd Liv Area 1,668
Originating Board IRES MLS
Year Built 1980
Annual Tax Amount $3,271
Lot Size 1,306 Sqft
Acres 0.03
Property Description
Great Boulder townhome opportunity! **Ask about interest rate buy down incentive** This N. Boulder townhome is updated to quality residential standards. Like no other in the area with a full remodeled kitchen featuring custom cabinetry, undercabinet lights, all stainless-steel appliances (and an induction stove top and dual oven) and granite counter tops. Built in Italian leather bench seat in dining room with storage underneath. Updated bathrooms with custom tile and Grohe fixtures. Custom closets. View of Flatirons from 2nd bedroom. Wood fireplace has been retro fitted with a gas fire place. 4 Head mini split HVAC has replaced the old baseboard registers. Direct access to the attic storage via built in stairs, plus additional storage above carport. The new concrete patio is the largest in the complex and opens up to the largest open space. This is a treat to show and an amazing opportunity to live in Boulder! Don't miss out!
Location
State CO
County Boulder
Community Park
Area Boulder
Zoning RES
Direction From 30th turn west onto Eagle Way and then turn left towards 2984 (first cul-de-sac on the right and 2nd townhome on the right)
Rooms
Basement None
Primary Bedroom Level Upper
Master Bedroom 17x14
Bedroom 2 Upper 20x10
Dining Room Engineered Hardwood Floor
Kitchen Engineered Hardwood Floor
Interior
Interior Features Eat-in Kitchen, Cathedral/Vaulted Ceilings, Open Floorplan, Walk-In Closet(s)
Heating Heat Pump, 2 or more Heat Sources
Cooling Room Air Conditioner
Flooring Wood Floors
Fireplaces Type Gas, Living Room
Fireplace true
Window Features Window Coverings,Double Pane Windows
Appliance Electric Range/Oven, Self Cleaning Oven, Refrigerator, Washer, Dryer, Microwave
Laundry Washer/Dryer Hookups, Upper Level
Exterior
Exterior Feature Balcony
Garage Spaces 1.0
Fence Fenced
Community Features Park
Utilities Available Natural Gas Available, Electricity Available
Waterfront false
View Foothills View
Roof Type Composition
Porch Patio
Building
Lot Description Cul-De-Sac
Story 2
Water City Water, City of Boulder
Level or Stories Two
Structure Type Wood/Frame
New Construction false
Schools
Elementary Schools Columbine
Middle Schools Casey
High Schools Boulder
School District Boulder Valley Dist Re2
Others
HOA Fee Include Common Amenities,Snow Removal,Maintenance Grounds,Management,Maintenance Structure,Hazard Insurance
Senior Community false
Tax ID R0068845
SqFt Source Assessor
Special Listing Condition Private Owner
Read Less Info
Want to know what your home might be worth? Contact us for a FREE valuation!

Our team is ready to help you sell your home for the highest possible price ASAP

Bought with Keller Williams Realty NoCo

Making real estate fun, simple and stress-free!






