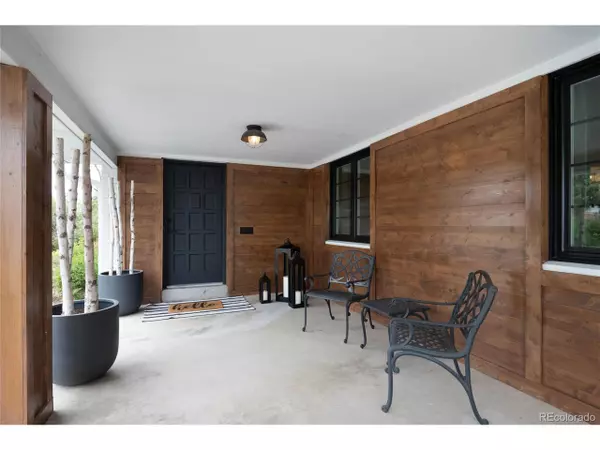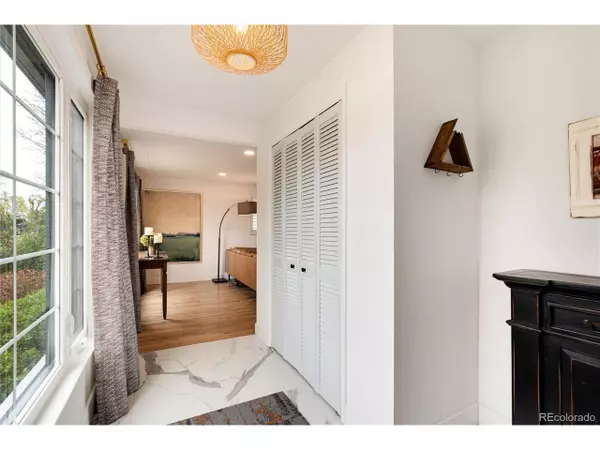$960,000
$939,500
2.2%For more information regarding the value of a property, please contact us for a free consultation.
4 Beds
3 Baths
2,829 SqFt
SOLD DATE : 07/25/2024
Key Details
Sold Price $960,000
Property Type Single Family Home
Sub Type Residential-Detached
Listing Status Sold
Purchase Type For Sale
Square Footage 2,829 sqft
Subdivision Cherry Knolls
MLS Listing ID 8758025
Sold Date 07/25/24
Style Ranch
Bedrooms 4
Full Baths 1
Three Quarter Bath 2
HOA Fees $15/ann
HOA Y/N true
Abv Grd Liv Area 1,954
Originating Board REcolorado
Year Built 1960
Annual Tax Amount $5,261
Lot Size 0.310 Acres
Acres 0.31
Property Description
Stunning 4 bed, 3 bath updated ranch home in the highly sought-after Cherry Knolls neighborhood. Spacious open floor plan with a living room, dining room, wood-burning fireplace, and large enclosed sunroom. The kitchen is equipped with stainless steel appliances, quartz countertops, and an attached walk-through wet bar/butler's pantry. The primary bedroom includes an en suite spa-like bathroom. Additionally, there are 2 more bedrooms and a full bathroom on the main level. The finished basement offers an extra living space, and 4th bedroom with en suite bathroom. The backyard oasis boasts a new massive custom cedar covered patio, private fully fenced yard and storage shed. 2023 newly poured driveway and walkway, 2022 new front windows, 2021 updated irrigation. Cherry Knolls is a voluntary HOA. Cherry Knolls Pool is private and requires separate membership. Visit https://cherryknollsswimclub.swimtopia.com/. Close to The Streets at SouthGlenn, Big Dry Creek Trail, and Littleton schools. Showings start June 8th @ 10am.
Location
State CO
County Arapahoe
Community Park
Area Metro Denver
Rooms
Primary Bedroom Level Main
Bedroom 2 Main
Bedroom 3 Main
Bedroom 4 Basement
Interior
Interior Features Open Floorplan, Pantry, Wet Bar, Kitchen Island
Heating Forced Air
Cooling Central Air, Ceiling Fan(s)
Fireplaces Type Living Room, Single Fireplace
Fireplace true
Window Features Window Coverings,Double Pane Windows
Appliance Dishwasher, Refrigerator, Washer, Dryer, Microwave
Exterior
Garage Oversized
Garage Spaces 2.0
Fence Fenced
Community Features Park
Utilities Available Electricity Available, Cable Available
Waterfront false
Roof Type Composition
Street Surface Paved
Handicap Access Level Lot
Porch Patio
Building
Lot Description Gutters, Lawn Sprinkler System, Level
Faces West
Story 1
Foundation Slab
Sewer City Sewer, Public Sewer
Water City Water
Level or Stories One
Structure Type Wood/Frame,Brick/Brick Veneer,Wood Siding,Concrete
New Construction false
Schools
Elementary Schools Sandburg
Middle Schools Newton
High Schools Arapahoe
School District Littleton 6
Others
HOA Fee Include Snow Removal
Senior Community false
SqFt Source Assessor
Special Listing Condition Private Owner
Read Less Info
Want to know what your home might be worth? Contact us for a FREE valuation!

Our team is ready to help you sell your home for the highest possible price ASAP


Making real estate fun, simple and stress-free!






