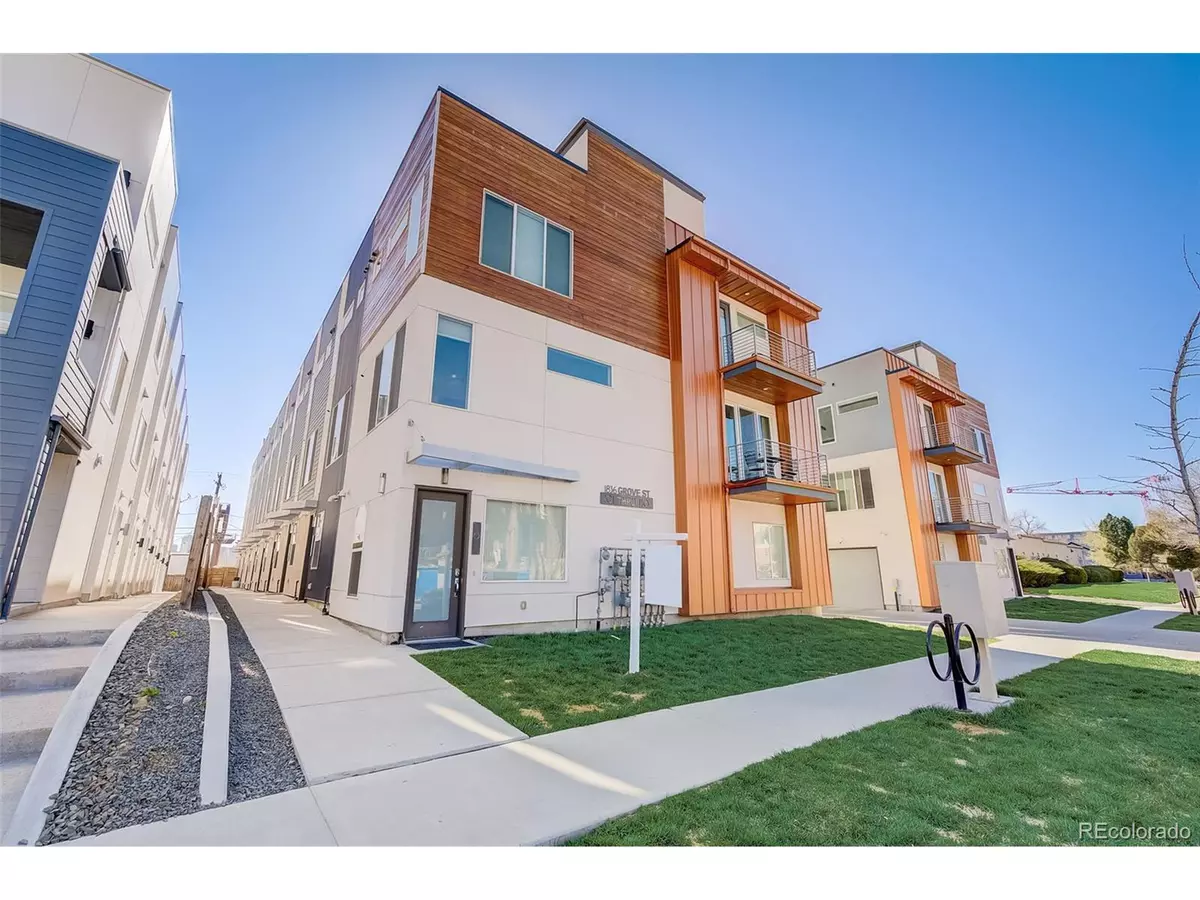$720,000
$749,000
3.9%For more information regarding the value of a property, please contact us for a free consultation.
3 Beds
4 Baths
1,430 SqFt
SOLD DATE : 07/24/2024
Key Details
Sold Price $720,000
Property Type Townhouse
Sub Type Attached Dwelling
Listing Status Sold
Purchase Type For Sale
Square Footage 1,430 sqft
Subdivision Sloans Lake
MLS Listing ID 7077400
Sold Date 07/24/24
Style Contemporary/Modern
Bedrooms 3
Full Baths 1
Half Baths 1
Three Quarter Bath 2
HOA Fees $112/mo
HOA Y/N true
Abv Grd Liv Area 1,430
Originating Board REcolorado
Year Built 2016
Annual Tax Amount $3,100
Property Description
*** $15,000 available towards permanent or temporary rate buydown if you use our preferred lender *** Discover the epitome of modern urban living in this exquisite 3-bedroom townhome nestled in the heart of Sloans Lake. Boasting a contemporary design with luxurious finishes, this residence is a haven of comfort and style.
The gourmet kitchen is a chef's dream, featuring stainless steel appliances, quartz countertops, and a charming breakfast nook bathed in natural light. Hardwood floors flow seamlessly throughout the main living areas, complementing the cozy ambiance of the living room with its inviting fireplace.
The upper levels features a primary bedroom with its own en-suite bath and a secondary bedroom and full bath, offering privacy and convenience. The versatile floor plan that includes a ground-level bedroom, perfect for guests or a home office.
The rooftop patio awaits, providing breathtaking views and an ideal space for entertaining or relaxing under the open sky. Located just moments from The Highlands, Sloan's Lake, Mile High Stadium and Jefferson Park, this home offers unparalleled access to vibrant shopping, dining, and outdoor recreation, making it a true urban oasis. Easy access to downtown, I-25, and I-70 for weekend mountain ski trips! There and monthly dues for water, trash and snow removal the amount is $112.
Location
State CO
County Denver
Area Metro Denver
Zoning G-MU-3
Rooms
Primary Bedroom Level Upper
Master Bedroom 11x14
Bedroom 2 Upper 9x12
Bedroom 3 Main 10x10
Interior
Heating Forced Air
Cooling Central Air
Fireplaces Type Gas, Single Fireplace
Fireplace true
Window Features Double Pane Windows
Appliance Dishwasher, Refrigerator, Microwave
Exterior
Garage Spaces 1.0
Utilities Available Natural Gas Available
Waterfront false
Roof Type Flat
Porch Deck
Building
Story 3
Sewer City Sewer, Public Sewer
Water City Water
Level or Stories Three Or More
Structure Type Wood/Frame,Brick/Brick Veneer,Stucco
New Construction false
Schools
Elementary Schools Cheltenham
Middle Schools Strive Lake
High Schools North
School District Denver 1
Others
HOA Fee Include Trash,Snow Removal,Water/Sewer
Senior Community false
SqFt Source Assessor
Special Listing Condition Private Owner
Read Less Info
Want to know what your home might be worth? Contact us for a FREE valuation!

Our team is ready to help you sell your home for the highest possible price ASAP


Making real estate fun, simple and stress-free!






