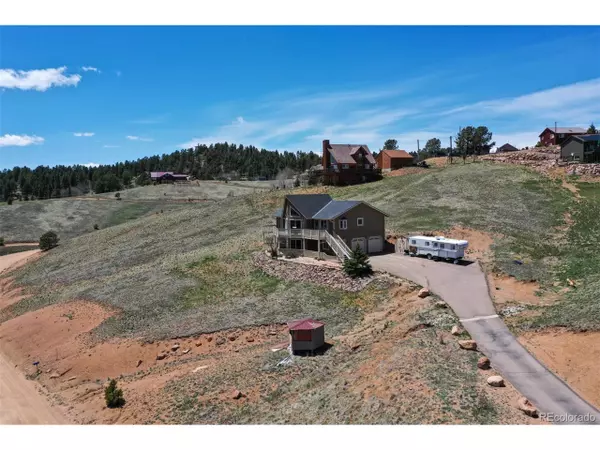$570,000
$570,000
For more information regarding the value of a property, please contact us for a free consultation.
4 Beds
3 Baths
2,404 SqFt
SOLD DATE : 07/12/2024
Key Details
Sold Price $570,000
Property Type Single Family Home
Sub Type Residential-Detached
Listing Status Sold
Purchase Type For Sale
Square Footage 2,404 sqft
Subdivision Highland Lakes
MLS Listing ID 3348618
Sold Date 07/12/24
Style Ranch
Bedrooms 4
Full Baths 1
Three Quarter Bath 2
HOA Fees $10/ann
HOA Y/N true
Abv Grd Liv Area 1,496
Originating Board REcolorado
Year Built 1996
Annual Tax Amount $2,154
Lot Size 1.170 Acres
Acres 1.17
Property Description
LAKE PROPERTY - Discover the allure of this stunning raised ranch home on 1.17 acres, offering resort-quality lake views. Wake up in your spacious master bedroom and step directly onto your adjoining deck, perfect for enjoying morning coffee and your favorite book with breathtaking panoramic views. Natural light floods this 2404 sq ft home, highlighting the exquisite acacia hardwood floors. The kitchen is features granite countertops, a lovely glass-tiled backsplash, and a gas stove. The home also includes two cozy gas fireplaces, an airy upper wood deck, and a shaded lower covered concrete patio, ideal for relaxing afternoons. Wildlife abounds in this tranquil, quiet setting, enhancing the property's charm. The lower level serves as an ideal mother-in-law suite, adding to the home's appeal as a perfect second home. Additional features include a furnace replaced in 2018 and a backup generator installed the same year, servicing the master bedroom, master bathroom, and kitchen. Don't miss out on this beautiful lake property - schedule your appointment today!
Location
State CO
County Teller
Area Out Of Area
Zoning R-1
Direction Hwy 24 in Divide, turn N on CR 5, take a slight left onto Cedar Mountain Rd for 4 mi, left on Twin Lakes Rd, follow Twin Lakes for 1 mi (road ends), right on Blue Mesa Dr, home will be on your right.
Rooms
Basement Full, Walk-Out Access
Primary Bedroom Level Main
Master Bedroom 18x14
Bedroom 2 Basement 13x13
Bedroom 3 Main 10x13
Bedroom 4 Main 10x12
Interior
Interior Features Cathedral/Vaulted Ceilings, Wet Bar
Heating Forced Air
Fireplaces Type 2+ Fireplaces
Fireplace true
Appliance Dishwasher, Refrigerator, Washer, Dryer, Microwave, Disposal
Exterior
Garage Spaces 2.0
Utilities Available Natural Gas Available, Electricity Available
Waterfront Description Abuts Pond/Lake
Roof Type Composition
Building
Story 1
Sewer Septic, Septic Tank
Water City Water
Level or Stories One
Structure Type Wood/Frame
New Construction false
Schools
Elementary Schools Summit
Middle Schools Woodland Park
High Schools Woodland Park
School District Woodland Park Re-2
Others
Senior Community false
SqFt Source Assessor
Special Listing Condition Private Owner
Read Less Info
Want to know what your home might be worth? Contact us for a FREE valuation!

Our team is ready to help you sell your home for the highest possible price ASAP

Bought with NON MLS PARTICIPANT

Making real estate fun, simple and stress-free!






