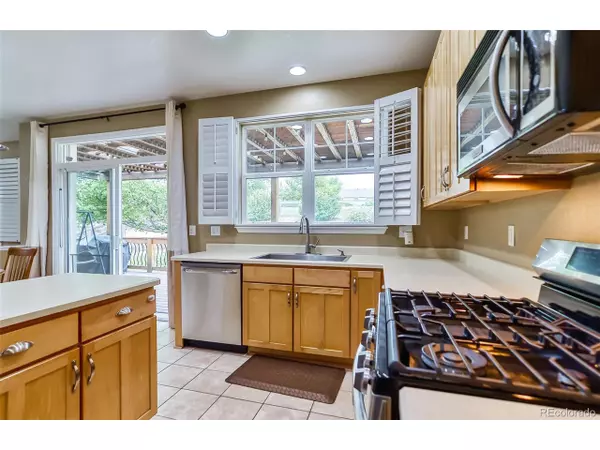$630,000
$629,900
For more information regarding the value of a property, please contact us for a free consultation.
4 Beds
3 Baths
2,220 SqFt
SOLD DATE : 07/10/2024
Key Details
Sold Price $630,000
Property Type Single Family Home
Sub Type Residential-Detached
Listing Status Sold
Purchase Type For Sale
Square Footage 2,220 sqft
Subdivision Farm
MLS Listing ID 6139303
Sold Date 07/10/24
Bedrooms 4
Full Baths 2
Half Baths 1
HOA Fees $55/mo
HOA Y/N true
Abv Grd Liv Area 2,220
Originating Board REcolorado
Year Built 2004
Annual Tax Amount $3,902
Lot Size 7,405 Sqft
Acres 0.17
Property Description
Excellent Location: This stunning home in The Farm has all the upgrades you need! Upgraded cabinets, plantation shutters throughout, tile in bathrooms, laundry, kitchen and entry areas, Full Trex deck and custom cedar pergola plumbed with natural gas for future outdoor kitchen, oversized insulated utility shed with electric outlets inside and outside. gorgeous water feature, newer concrete walkway to backyard, sheeted and insulated garage; a mechanic's dream, Re-configured garage door that follows the vaulted roofline. Oversized 4-ton air conditioner, and a Furnace Humidifier. The backyard is a dream for entertaining and amazing sunsets. Front porch boasts stunning mountain views. Semi-complete finished basement. All areas that are completed have passed rough framing, plumbing, HVAC and electrical inspections. Above bedroom is insulated for noise reduction. Perfect home for couples or family. Trail Rec center is only few blocks away. Residents benefit from the convenience of nearby amenities, easy excess to major highways, & short 30-minute drive to DIA. For outdoor enthusiast's cherry creek state park & Aurora Reservoir provide opportunities for recreation while the abundance of community parks & trail systems offers endless possibilities. This home in the Farm presents an enticing opportunity for those seeking a perfect blend of comfort & lifestyle.
Location
State CO
County Arapahoe
Area Metro Denver
Rooms
Other Rooms Outbuildings
Basement Partial, Sump Pump
Primary Bedroom Level Upper
Bedroom 2 Main
Bedroom 3 Upper
Bedroom 4 Upper
Interior
Interior Features Loft
Heating Forced Air
Cooling Central Air, Ceiling Fan(s)
Fireplaces Type Family/Recreation Room Fireplace, Single Fireplace
Fireplace true
Window Features Double Pane Windows
Appliance Self Cleaning Oven, Dishwasher, Refrigerator, Washer, Dryer, Microwave, Disposal
Laundry Main Level
Exterior
Garage Spaces 2.0
Fence Fenced
Roof Type Other,Concrete
Handicap Access Level Lot
Porch Patio, Deck
Building
Lot Description Level
Faces North
Story 2
Sewer City Sewer, Public Sewer
Water City Water
Level or Stories Two
Structure Type Wood/Frame,Brick/Brick Veneer,Vinyl Siding
New Construction false
Schools
Elementary Schools Fox Hollow
Middle Schools Liberty
High Schools Grandview
School District Cherry Creek 5
Others
HOA Fee Include Trash
Senior Community false
SqFt Source Assessor
Special Listing Condition Private Owner
Read Less Info
Want to know what your home might be worth? Contact us for a FREE valuation!

Our team is ready to help you sell your home for the highest possible price ASAP

Bought with Redfin Corporation
Making real estate fun, simple and stress-free!






