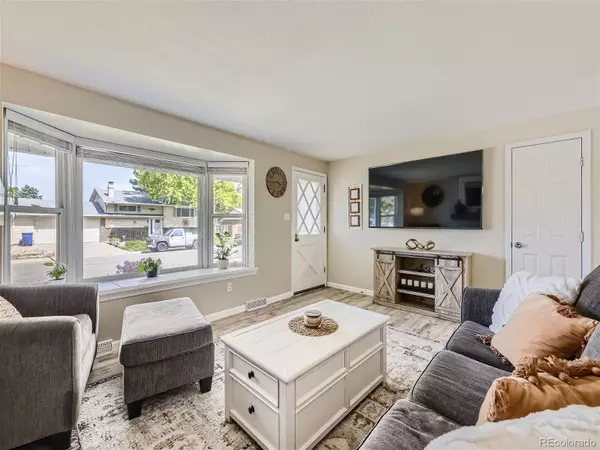$612,300
$615,000
0.4%For more information regarding the value of a property, please contact us for a free consultation.
4 Beds
2 Baths
2,159 SqFt
SOLD DATE : 07/10/2024
Key Details
Sold Price $612,300
Property Type Single Family Home
Sub Type Single Family Residence
Listing Status Sold
Purchase Type For Sale
Square Footage 2,159 sqft
Price per Sqft $283
Subdivision Nob Hill
MLS Listing ID 6935901
Sold Date 07/10/24
Style Traditional
Bedrooms 4
Full Baths 2
HOA Y/N No
Abv Grd Liv Area 1,107
Originating Board recolorado
Year Built 1965
Annual Tax Amount $3,305
Tax Year 2022
Lot Size 9,583 Sqft
Acres 0.22
Property Description
Beautiful fully updated Ranch in popular Nob Hill! This home has been meticulously updated and maintained and pride of ownership shows throughout, offering a comfortable and stylish living space. With 4 bedrooms and 2 bathrooms, including a stunning bedroom/bathroom suite in the finished basement, there's plenty of room for everyone.
The living room is a cozy retreat with a wood-burning fireplace, built-in bookshelves, and charming bay window. The updated kitchen, complete with stainless steel appliances, quartz counters, and ample cabinetry, is open and spacious for family gatherings and daily living. The finished basement adds even more living space with a family room that is light and open with an egress window, office/bonus area, utility room, and a fabulous bedroom suite with egress windows and a beautifully appointed bathroom featuring slate tile and bamboo flooring.
Outside, the large fenced backyard with its expansive patio and fire pit provides a perfect setting for outdoor entertaining or simply relaxing in the sunshine. Many updates including: Furnace 3 years old, A/C only 2 years old, Roof is 9 years old, stove, microwave and dishwasher only 2 years old, main panel only 9 years old. And the location couldn't be better, with proximity to schools, amenities, parks, trails, and easy access to major transportation routes. Just blocks to new Ford Elementary and Newton Middle schools in award-winning Littleton Public Schools. Walking distance to groceries, restaurants, parks and trails. Easy access to Denver Tech Center, light rail, C470, I25. This home offers not only comfort and style but also convenience and peace of mind—a rare find in such a sought-after area!
Location
State CO
County Arapahoe
Rooms
Basement Finished
Main Level Bedrooms 3
Interior
Interior Features Ceiling Fan(s), Quartz Counters
Heating Forced Air
Cooling Central Air
Fireplaces Number 1
Fireplaces Type Living Room, Wood Burning
Fireplace Y
Appliance Dishwasher, Disposal, Range, Refrigerator
Laundry In Unit
Exterior
Exterior Feature Fire Pit, Private Yard
Garage Spaces 1.0
Roof Type Composition
Total Parking Spaces 2
Garage Yes
Building
Lot Description Level
Sewer Public Sewer
Level or Stories One
Structure Type Brick
Schools
Elementary Schools Ford
Middle Schools Newton
High Schools Arapahoe
School District Littleton 6
Others
Senior Community No
Ownership Individual
Acceptable Financing 1031 Exchange, Cash, Conventional, FHA, VA Loan
Listing Terms 1031 Exchange, Cash, Conventional, FHA, VA Loan
Special Listing Condition None
Read Less Info
Want to know what your home might be worth? Contact us for a FREE valuation!

Our team is ready to help you sell your home for the highest possible price ASAP

© 2024 METROLIST, INC., DBA RECOLORADO® – All Rights Reserved
6455 S. Yosemite St., Suite 500 Greenwood Village, CO 80111 USA
Bought with RE/MAX Professionals

Making real estate fun, simple and stress-free!






