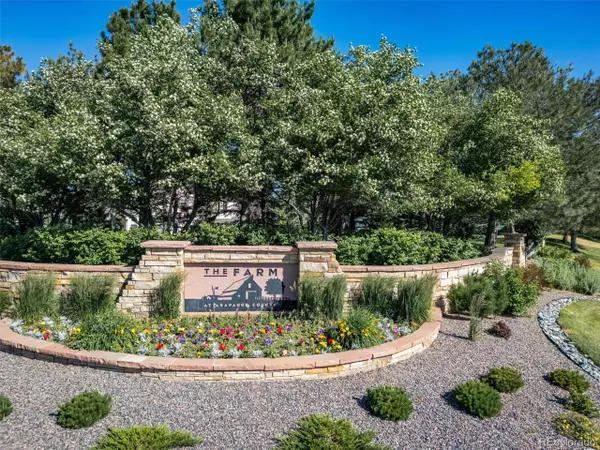$965,000
$975,000
1.0%For more information regarding the value of a property, please contact us for a free consultation.
4 Beds
4 Baths
3,425 SqFt
SOLD DATE : 07/08/2024
Key Details
Sold Price $965,000
Property Type Single Family Home
Sub Type Residential-Detached
Listing Status Sold
Purchase Type For Sale
Square Footage 3,425 sqft
Subdivision The Farm At Arapahoe County
MLS Listing ID 5650833
Sold Date 07/08/24
Bedrooms 4
Full Baths 3
Half Baths 1
HOA Fees $52/mo
HOA Y/N true
Abv Grd Liv Area 3,425
Originating Board REcolorado
Year Built 2000
Annual Tax Amount $5,419
Lot Size 1.000 Acres
Acres 1.0
Property Description
Welcome to this spacious four bedroom, four bathroom, custom home at the quiet end of the cul-de-sac on an amazing 1 acre lot in the highly sought after Farm Community. Located in the Cherry Creek School District, there is a wonderful opportunity for instant sweat equity in this home. (Check out 6462 S. Zeno, pending close to $320k higher). With beautiful street appeal and an amazing landscaped lot, this custom home awaits you. The elegant tiled entry welcomes you and invites you to enjoy the amazing living spaces. The formal living room is adjacent to the dining room where you can entertain in style. You are immediately drawn to the open and bright great room with gas fireplace and two story ceiling which opens to the gourmet kitchen with large island, breakfast bar and spacious breakfast area which overlooks the deck. Relax and unwind on the spacious deck and patio, entertain family and friends, play lots of games and sports in the amazing yard. The luxurious main floor master suite has a five piece bath, awesome closets and gas fireplace. The main floor study/office is ideal for work from home professionals. Upstairs you will find three spacious bedrooms, one with en suite full bath and the other two bedrooms which share the Jack and Jill bath. The 1800 sq ft unfinished, garden level basement with an abundance of natural light is an opportunity for you to dream and create amazing living spaces.
New roof is being installed this week, we apologize for the inconvenience.
Location
State CO
County Arapahoe
Community Clubhouse, Tennis Court(S), Pool, Playground, Park
Area Metro Denver
Rooms
Basement Unfinished, Sump Pump
Primary Bedroom Level Main
Master Bedroom 19x15
Bedroom 2 Upper 13x12
Bedroom 3 Upper 13x12
Bedroom 4 Upper 14x9
Interior
Interior Features Study Area, Cathedral/Vaulted Ceilings, Open Floorplan, Pantry, Walk-In Closet(s), Loft, Jack & Jill Bathroom, Kitchen Island
Heating Forced Air
Cooling Central Air, Ceiling Fan(s)
Fireplaces Type 2+ Fireplaces, Gas Logs Included, Family/Recreation Room Fireplace, Primary Bedroom
Fireplace true
Window Features Window Coverings,Double Pane Windows
Appliance Double Oven, Dishwasher, Refrigerator, Microwave
Exterior
Garage Spaces 3.0
Community Features Clubhouse, Tennis Court(s), Pool, Playground, Park
Roof Type Composition
Street Surface Paved
Porch Patio, Deck
Building
Lot Description Lawn Sprinkler System, Cul-De-Sac
Faces North
Story 2
Sewer City Sewer, Public Sewer
Water City Water
Level or Stories Two
Structure Type Wood/Frame,Stone,Stucco
New Construction false
Schools
Elementary Schools Fox Hollow
Middle Schools Liberty
High Schools Grandview
School District Cherry Creek 5
Others
HOA Fee Include Trash
Senior Community false
SqFt Source Assessor
Special Listing Condition Private Owner
Read Less Info
Want to know what your home might be worth? Contact us for a FREE valuation!

Our team is ready to help you sell your home for the highest possible price ASAP

Making real estate fun, simple and stress-free!






