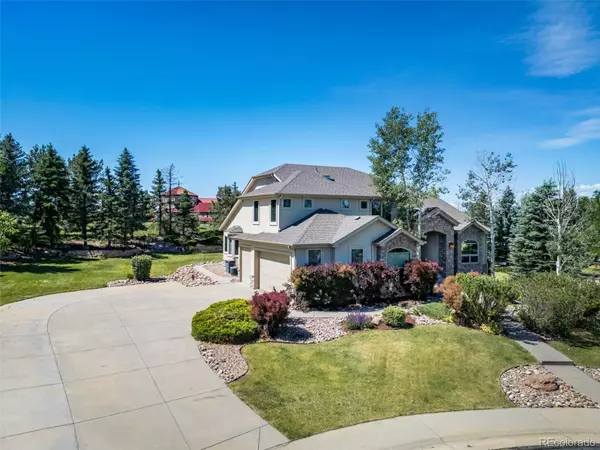$965,000
$975,000
1.0%For more information regarding the value of a property, please contact us for a free consultation.
4 Beds
4 Baths
3,425 SqFt
SOLD DATE : 07/08/2024
Key Details
Sold Price $965,000
Property Type Single Family Home
Sub Type Single Family Residence
Listing Status Sold
Purchase Type For Sale
Square Footage 3,425 sqft
Price per Sqft $281
Subdivision The Farm At Arapahoe County
MLS Listing ID 5650833
Sold Date 07/08/24
Style Traditional
Bedrooms 4
Full Baths 3
Half Baths 1
Condo Fees $52
HOA Fees $52/mo
HOA Y/N Yes
Abv Grd Liv Area 3,425
Originating Board recolorado
Year Built 2000
Annual Tax Amount $5,419
Tax Year 2022
Lot Size 1.000 Acres
Acres 1.0
Property Description
Welcome to this spacious four bedroom, four bathroom, custom home at the quiet end of the cul-de-sac on an amazing 1 acre lot in the highly sought after Farm Community. Located in the Cherry Creek School District, there is a wonderful opportunity for instant sweat equity in this home. (Check out 6462 S. Zeno, pending close to $320k higher). With beautiful street appeal and an amazing landscaped lot, this custom home awaits you. The elegant tiled entry welcomes you and invites you to enjoy the amazing living spaces. The formal living room is adjacent to the dining room where you can entertain in style. You are immediately drawn to the open and bright great room with gas fireplace and two story ceiling which opens to the gourmet kitchen with large island, breakfast bar and spacious breakfast area which overlooks the deck. Relax and unwind on the spacious deck and patio, entertain family and friends, play lots of games and sports in the amazing yard. The luxurious main floor master suite has a five piece bath, awesome closets and gas fireplace. The main floor study/office is ideal for work from home professionals. Upstairs you will find three spacious bedrooms, one with en suite full bath and the other two bedrooms which share the Jack and Jill bath. The 1800 sq ft unfinished, garden level basement with an abundance of natural light is an opportunity for you to dream and create amazing living spaces.
New roof is being installed this week, we apologize for the inconvenience.
Location
State CO
County Arapahoe
Rooms
Basement Sump Pump, Unfinished
Main Level Bedrooms 1
Interior
Interior Features Audio/Video Controls, Ceiling Fan(s), Five Piece Bath, Granite Counters, High Ceilings, Jack & Jill Bathroom, Jet Action Tub, Kitchen Island, Open Floorplan, Pantry, Primary Suite, Smoke Free, Sound System, Utility Sink, Vaulted Ceiling(s), Walk-In Closet(s)
Heating Forced Air
Cooling Central Air
Flooring Carpet, Tile
Fireplaces Number 2
Fireplaces Type Family Room, Gas Log, Primary Bedroom
Fireplace Y
Appliance Convection Oven, Cooktop, Dishwasher, Double Oven, Gas Water Heater, Microwave, Refrigerator, Sump Pump
Exterior
Exterior Feature Private Yard
Garage Spaces 3.0
Roof Type Composition
Total Parking Spaces 3
Garage Yes
Building
Lot Description Cul-De-Sac, Irrigated, Landscaped, Many Trees, Sprinklers In Front, Sprinklers In Rear
Sewer Public Sewer
Water Public
Level or Stories Two
Structure Type Frame,Stone,Stucco
Schools
Elementary Schools Fox Hollow
Middle Schools Liberty
High Schools Grandview
School District Cherry Creek 5
Others
Senior Community No
Ownership Individual
Acceptable Financing Cash, Conventional, FHA, VA Loan
Listing Terms Cash, Conventional, FHA, VA Loan
Special Listing Condition None
Read Less Info
Want to know what your home might be worth? Contact us for a FREE valuation!

Our team is ready to help you sell your home for the highest possible price ASAP

© 2025 METROLIST, INC., DBA RECOLORADO® – All Rights Reserved
6455 S. Yosemite St., Suite 500 Greenwood Village, CO 80111 USA
Bought with Keller Williams DTC
Making real estate fun, simple and stress-free!






