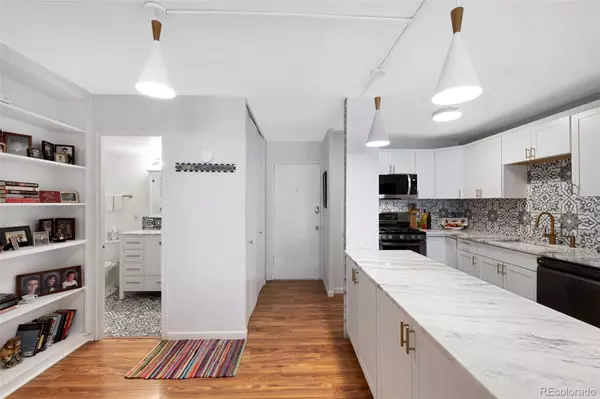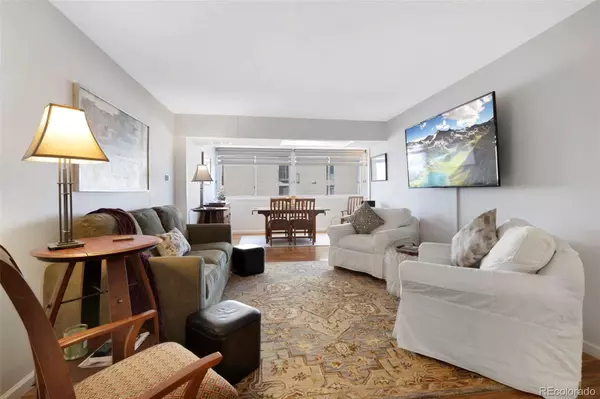$360,000
$360,000
For more information regarding the value of a property, please contact us for a free consultation.
1 Bed
1 Bath
866 SqFt
SOLD DATE : 07/08/2024
Key Details
Sold Price $360,000
Property Type Condo
Sub Type Condominium
Listing Status Sold
Purchase Type For Sale
Square Footage 866 sqft
Price per Sqft $415
Subdivision Capitol Hill
MLS Listing ID 7846938
Sold Date 07/08/24
Style Contemporary
Bedrooms 1
Full Baths 1
Condo Fees $587
HOA Fees $587/mo
HOA Y/N Yes
Abv Grd Liv Area 866
Originating Board recolorado
Year Built 1958
Annual Tax Amount $1,590
Tax Year 2022
Property Description
Welcome home to your new urban sanctuary at the Lanai. Nestled in the bustling heart of Capitol Hill, this one-bedroom condo offers a harmonious blend of urban convenience and serene living. Its prime location provides unparalleled access to the vibrant energy of city life while offering respite from the hustle and bustle. Step inside to discover a thoughtfully designed space, boasting modern updates and sleek finishes. The open kitchen with large island is chef’s paradise. The open concept floorplan is perfect for dinner parties and entertaining friends. A wall of west facing windows bathes the interior in natural light, framing breathtaking panoramic views of the city skyline that stretch as far as the eye can see. With low-maintenance living in mind, you can enjoy the luxury of effortless upkeep, allowing more time to relish the nearby attractions and amenities. Whether basking in the glow of a stunning sunset from the comfort of the living room or exploring the myriad of dining and entertainment options just steps away, this condo offers the perfect blend of urban sophistication and convenience. Additional building amenities include the outdoor pool, penthouse level workout room, two roof top decks for relaxing and entertaining, a community gathering room on the penthouse level and a community library. Heat and A/C are included in the monthly HOA fees as are cable/internet.
Location
State CO
County Denver
Zoning G-MU-12
Rooms
Main Level Bedrooms 1
Interior
Interior Features Granite Counters, Kitchen Island, Open Floorplan, Smoke Free
Heating Forced Air
Cooling Central Air
Flooring Carpet, Laminate
Fireplace N
Appliance Dishwasher, Disposal, Microwave, Oven, Refrigerator
Laundry Common Area
Exterior
Parking Features Asphalt
Pool Outdoor Pool
Utilities Available Cable Available, Electricity Available
View City
Roof Type Composition
Total Parking Spaces 1
Garage No
Building
Sewer Public Sewer
Water Public
Level or Stories One
Structure Type Brick
Schools
Elementary Schools Dora Moore
Middle Schools Morey
High Schools East
School District Denver 1
Others
Senior Community No
Ownership Individual
Acceptable Financing Cash, Conventional
Listing Terms Cash, Conventional
Special Listing Condition None
Pets Allowed Cats OK, Dogs OK, Number Limit, Size Limit
Read Less Info
Want to know what your home might be worth? Contact us for a FREE valuation!

Our team is ready to help you sell your home for the highest possible price ASAP

© 2024 METROLIST, INC., DBA RECOLORADO® – All Rights Reserved
6455 S. Yosemite St., Suite 500 Greenwood Village, CO 80111 USA
Bought with Compass - Denver

Making real estate fun, simple and stress-free!






