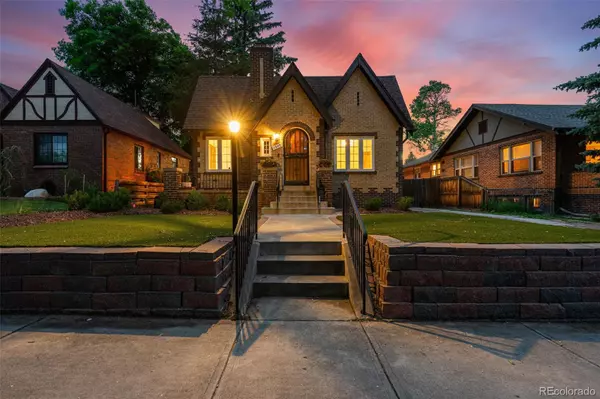$890,000
$874,900
1.7%For more information regarding the value of a property, please contact us for a free consultation.
4 Beds
2 Baths
1,894 SqFt
SOLD DATE : 07/03/2024
Key Details
Sold Price $890,000
Property Type Single Family Home
Sub Type Single Family Residence
Listing Status Sold
Purchase Type For Sale
Square Footage 1,894 sqft
Price per Sqft $469
Subdivision Mayfair
MLS Listing ID 7923498
Sold Date 07/03/24
Style Tudor
Bedrooms 4
Full Baths 2
HOA Y/N No
Originating Board recolorado
Year Built 1932
Annual Tax Amount $4,025
Tax Year 2023
Lot Size 6,098 Sqft
Acres 0.14
Property Description
Welcome to 1345 Fairfax Street, a classic Denver Tudor brimming with historic character, charm, and modern updates. Elevated from the street and beautifully landscaped, the home sits in a quiet but accessible location just blocks from the restaurants, shops and parks. Step inside, past the entryway, into the light filled living room with freshly refinished hardwood floors, new paint, and room to entertain. The kitchen is updated and expanded with a built-in breakfast nook, new backsplash, new countertops, and new appliances. Bedrooms on the main level are large, the primary easily accommodating a king size bed. The basement has impressive ceiling height rarely found in this neighborhood. Two bedrooms below grade as well as a brand new bathroom, laundry room, and ample storage areas. The backyard is a quiet oasis within the city, fully landscaped with beautiful turf and seating areas. The garage is recently built using period correct brick to match the home. It is large, with radiant floor heating underneath garage and driveway, and has a dedicated home office space built in (in addition to space for two cars). Perfect condition and too many details to list: new flooring, paint, insulation, central AC, sewer line, owned solar, gas line to living room fireplace, 2021 roof. The list goes on. This home is move in ready!
Location
State CO
County Denver
Zoning U-SU-C
Rooms
Basement Full
Main Level Bedrooms 2
Interior
Interior Features Ceiling Fan(s), Quartz Counters
Heating Forced Air
Cooling Central Air, Evaporative Cooling
Flooring Wood
Fireplaces Number 1
Fireplaces Type Family Room
Fireplace Y
Appliance Dishwasher, Disposal, Microwave, Range, Refrigerator
Exterior
Exterior Feature Private Yard
Garage Spaces 2.0
Fence Full
Utilities Available Electricity Connected, Natural Gas Connected
Roof Type Composition
Total Parking Spaces 3
Garage No
Building
Lot Description Level
Story One
Sewer Public Sewer
Water Public
Level or Stories One
Structure Type Brick
Schools
Elementary Schools Palmer
Middle Schools Hill
High Schools George Washington
School District Denver 1
Others
Senior Community No
Ownership Individual
Acceptable Financing Cash, Conventional, FHA, Jumbo, VA Loan
Listing Terms Cash, Conventional, FHA, Jumbo, VA Loan
Special Listing Condition None
Read Less Info
Want to know what your home might be worth? Contact us for a FREE valuation!

Our team is ready to help you sell your home for the highest possible price ASAP

© 2024 METROLIST, INC., DBA RECOLORADO® – All Rights Reserved
6455 S. Yosemite St., Suite 500 Greenwood Village, CO 80111 USA
Bought with Compass - Denver

Making real estate fun, simple and stress-free!






