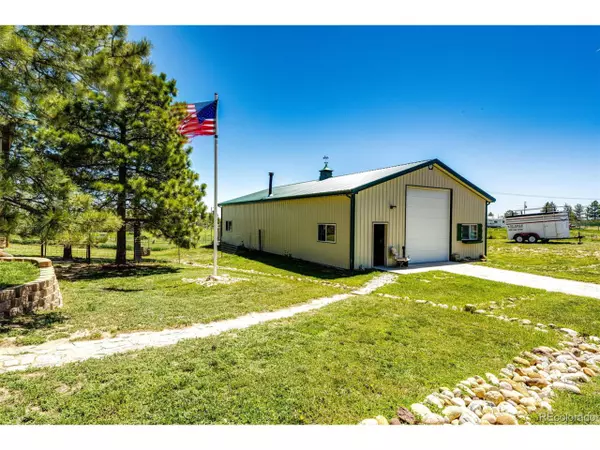$720,000
$729,000
1.2%For more information regarding the value of a property, please contact us for a free consultation.
3 Beds
2 Baths
1,609 SqFt
SOLD DATE : 07/02/2024
Key Details
Sold Price $720,000
Property Type Single Family Home
Sub Type Residential-Detached
Listing Status Sold
Purchase Type For Sale
Square Footage 1,609 sqft
Subdivision Ponderosa Park
MLS Listing ID 9557757
Sold Date 07/02/24
Style Chalet
Bedrooms 3
Full Baths 1
Three Quarter Bath 1
HOA Y/N false
Abv Grd Liv Area 833
Originating Board REcolorado
Year Built 1978
Annual Tax Amount $2,840
Lot Size 1.860 Acres
Acres 1.86
Property Description
With nearly 2 acres, 2 loafing sheds and a 60x34 outbuilding there is no shortage of space. Ponderosa Park is only 15 minutes from Parker and offers Elbert county taxes, NO HOA and space. Beautifully updated kitchen and upper floor. Granite counters, alder cabinets, and Hardwood floors bring it all together. Deck off the back allows you to BBQ right close to the kitchen. Large primary suite with walk in closet, and an updated bathroom right off of the bedroom. Decorative rod iron railing leads you to the lower level where there are 2 more bedrooms, a family room or gaming area. The walk out is right off of the laundry area. The lower patio is landscaped and peaceful for enjoying a night in a hot tub or reading a book. The car enthusiast or hobbyist will spend hours in the outbuilding that has electrical, concreted floors, is insulated, heated and offers 2 12 foot overhead doors for a drive thru option. New roof 2024 on the home. Don't miss your opportunity to own this home. Floor plans are approximate and should be verified by buyer or agent.
Location
State CO
County Elbert
Area Metro Denver
Zoning R-1
Direction Hilltop road out of Parker to county road 158. Then turn right off of County roa d158 on to county road 5. At the T intersection take Buttercup road and wind around to Lark Drive. Home will be on the left at the corner of Lark and Buttercup.
Rooms
Other Rooms Outbuildings
Basement Walk-Out Access
Primary Bedroom Level Upper
Bedroom 2 Lower
Bedroom 3 Lower
Interior
Interior Features Eat-in Kitchen, Walk-In Closet(s)
Heating Forced Air, Wood Stove
Cooling Evaporative Cooling, Ceiling Fan(s)
Fireplaces Type Free Standing, Living Room, Single Fireplace
Fireplace true
Window Features Window Coverings,Double Pane Windows
Appliance Dishwasher, Refrigerator, Microwave, Disposal
Laundry Lower Level
Exterior
Garage Oversized
Garage Spaces 14.0
Fence Other
Utilities Available Electricity Available
Waterfront false
Roof Type Metal
Present Use Horses
Street Surface Gravel
Porch Patio, Deck
Building
Lot Description Rolling Slope, Meadow
Faces Southwest
Story 2
Foundation Slab
Sewer Septic, Septic Tank
Water Well
Level or Stories Bi-Level
Structure Type Brick/Brick Veneer,Cedar/Redwood
New Construction false
Schools
Elementary Schools Singing Hills
Middle Schools Elizabeth
High Schools Elizabeth
School District Elizabeth C-1
Others
Senior Community false
SqFt Source Assessor
Special Listing Condition Private Owner
Read Less Info
Want to know what your home might be worth? Contact us for a FREE valuation!

Our team is ready to help you sell your home for the highest possible price ASAP


Making real estate fun, simple and stress-free!






