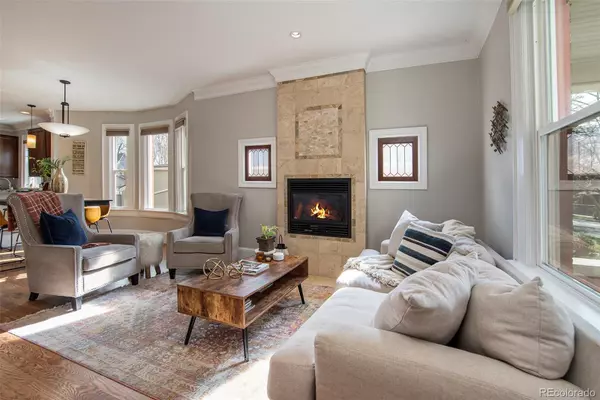$915,000
$925,000
1.1%For more information regarding the value of a property, please contact us for a free consultation.
3 Beds
2 Baths
910 SqFt
SOLD DATE : 07/02/2024
Key Details
Sold Price $915,000
Property Type Single Family Home
Sub Type Single Family Residence
Listing Status Sold
Purchase Type For Sale
Square Footage 910 sqft
Price per Sqft $1,005
Subdivision Highlands Square, West Highland, Highlands
MLS Listing ID 8843503
Sold Date 07/02/24
Bedrooms 3
Full Baths 2
HOA Y/N No
Abv Grd Liv Area 910
Originating Board recolorado
Year Built 1905
Annual Tax Amount $3,820
Tax Year 2022
Lot Size 6,098 Sqft
Acres 0.14
Property Description
Location, Location, Location!! This fully updated bungalow with oversized 3 car garage is located 2 blocks from Highlands Square yet tucked away on a quiet interior street on a double lot. From the moment you walk up to this cute painted brick home w/ inviting front porch you will be in love. Step inside to an open floor plan w extra tall ceilings, hardwood floors, neutral-colored walls and white baseboards and crown molding. The living room is spacious featuring room for a sofa and chairs by the fireplace. This room is sure to be a favorite! The dining room is great for entertaining on a small or grand scale & is open to the cook's kitchen with handsome wood cabinets, granite counters and stainless appliances. Say goodbye to the Millennial gray and hello to a more sophisticated look! The finished basement is a showstopper with a family room - perfect for movie nights as well as the large primary suite and large bathroom w/ multiple shower heads and double sinks. The laundry is also located on this level as well as lots of storage and closet space. The outside is equally as impressive with a 6000 sq foot yard complete with a beautiful deck that will be perfect for backyard parties and cook outs. Lots of grassy area in the fully fenced yard w/room for dogs and kids to run and play plus a place perfect for roasting marshmallows on an outdoor pit. The 3 car garage has a standard 2 car door plus additional space that is currently being used as a workout room but could also be for cars, a workshop or storage. Outside the detached garage is ample off street parking space for up to 3 cars. Perfectly maintained & updated boasting a Pottery Barn look, this home is ideal for those looking for a trendy neighborhood with great walkability to lots of dining, shopping options plus plenty of places for morning coffee and evening Happy Hours. Easy access to sporting & concert venues as well as Downtown Denver and a short drive to the mountains. Welcome to your next HOME!!
Location
State CO
County Denver
Zoning U-SU-A
Rooms
Basement Daylight, Finished, Full
Main Level Bedrooms 2
Interior
Interior Features Eat-in Kitchen, Five Piece Bath, Granite Counters, Open Floorplan, Primary Suite, Radon Mitigation System, Utility Sink
Heating Forced Air, Natural Gas
Cooling Central Air
Flooring Carpet, Tile, Wood
Fireplaces Number 1
Fireplaces Type Gas, Living Room
Fireplace Y
Appliance Dishwasher, Gas Water Heater, Microwave, Oven, Range, Refrigerator
Laundry In Unit
Exterior
Exterior Feature Garden, Rain Gutters
Garage Concrete
Garage Spaces 3.0
Fence Full
Utilities Available Cable Available, Electricity Connected, Natural Gas Available
Roof Type Composition
Total Parking Spaces 3
Garage No
Building
Lot Description Landscaped, Level
Sewer Public Sewer
Water Public
Level or Stories One
Structure Type Brick
Schools
Elementary Schools Edison
Middle Schools Strive Sunnyside
High Schools North
School District Denver 1
Others
Senior Community No
Ownership Individual
Acceptable Financing Cash, Conventional, Jumbo, VA Loan
Listing Terms Cash, Conventional, Jumbo, VA Loan
Special Listing Condition None
Read Less Info
Want to know what your home might be worth? Contact us for a FREE valuation!

Our team is ready to help you sell your home for the highest possible price ASAP

© 2024 METROLIST, INC., DBA RECOLORADO® – All Rights Reserved
6455 S. Yosemite St., Suite 500 Greenwood Village, CO 80111 USA
Bought with Keller Williams Real Estate LLC

Making real estate fun, simple and stress-free!






