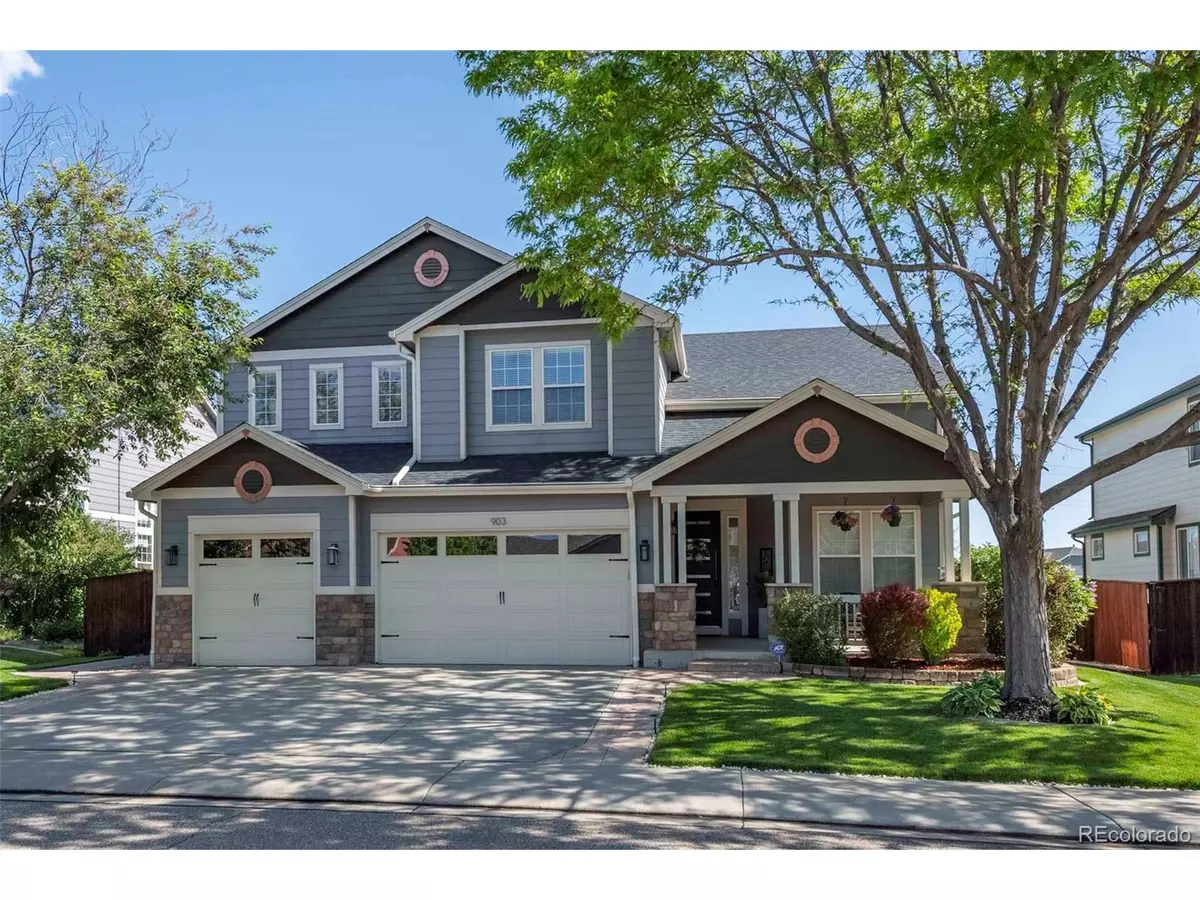$940,000
$940,000
For more information regarding the value of a property, please contact us for a free consultation.
6 Beds
4 Baths
5,074 SqFt
SOLD DATE : 07/02/2024
Key Details
Sold Price $940,000
Property Type Single Family Home
Sub Type Residential-Detached
Listing Status Sold
Purchase Type For Sale
Square Footage 5,074 sqft
Subdivision Spring Valley
MLS Listing ID 7336226
Sold Date 07/02/24
Bedrooms 6
Full Baths 3
Three Quarter Bath 1
HOA Fees $73/qua
HOA Y/N true
Abv Grd Liv Area 3,361
Originating Board REcolorado
Year Built 2001
Annual Tax Amount $5,661
Lot Size 7,405 Sqft
Acres 0.17
Property Description
Gorgeous home in Spring Valley on premium lot that backs to Ute Creek Golf Course with mountain views! Top-of-the-line updates inside and out make this prestigious home a rare find that you won't want to miss out on. Beautiful floors grace the main level, vaulted two story ceilings with an abundance of windows stream in natural light, updated black metal railings add a modern touch, and an open floor plan that highlights views of the golf course. The family room with stone surround fireplace opens to the updated kitchen with granite countertops, center island with breakfast bar and built-in shelves, stainless steel appliances, pantry with custom frosted door, and an eating space with access to the covered patio. The main level also boasts a large bedroom with private access to the patio, and a newly remodeled three quarter bathroom! Upstairs find the primary suite with custom heated tile floors, dual sinks, separate vanity, and walk-in closet. You will also find on the upper level three additional spacious bedrooms and full bathroom. An entertainers dream, the full finished basement features a large rec room with wet bar, in-wall speakers, custom coffered ceilings, a sixth bedroom and an additional full bath. Enjoy Colorado summers in the serene professionally landscaped yard with extended stamped concrete patio, garden area and views of Ute Creek Golf Course! This lot can't be beat, within walking distance to the neighborhood park, trails, and Rough & Ready Park with 9 acres of multiple sports fields, off leash dog park, playground and picnic areas. The highly desirable Longmont community offers innovative restaurants and breweries, shops, easy access to outdoor adventures and major routes for convenient commutes.
Location
State CO
County Boulder
Community Playground, Park
Area Longmont
Rooms
Primary Bedroom Level Upper
Bedroom 2 Main
Bedroom 3 Upper
Bedroom 4 Upper
Bedroom 5 Upper
Interior
Interior Features Eat-in Kitchen, Pantry, Loft, Wet Bar, Kitchen Island
Heating Forced Air
Cooling Central Air, Ceiling Fan(s)
Fireplaces Type Great Room, Single Fireplace
Fireplace true
Window Features Window Coverings
Appliance Dishwasher, Refrigerator, Microwave, Disposal
Laundry Main Level
Exterior
Exterior Feature Hot Tub Included
Garage Spaces 3.0
Fence Fenced
Community Features Playground, Park
Utilities Available Cable Available
Roof Type Composition
Porch Patio
Building
Lot Description Gutters, Near Golf Course, Abuts Public Open Space
Story 2
Sewer City Sewer, Public Sewer
Water City Water
Level or Stories Two
Structure Type Wood/Frame
New Construction false
Schools
Elementary Schools Alpine
Middle Schools Heritage
High Schools Skyline
School District St. Vrain Valley Re-1J
Others
Senior Community false
SqFt Source Plans
Special Listing Condition Private Owner
Read Less Info
Want to know what your home might be worth? Contact us for a FREE valuation!

Our team is ready to help you sell your home for the highest possible price ASAP

Bought with eXp Realty LLC

Making real estate fun, simple and stress-free!






