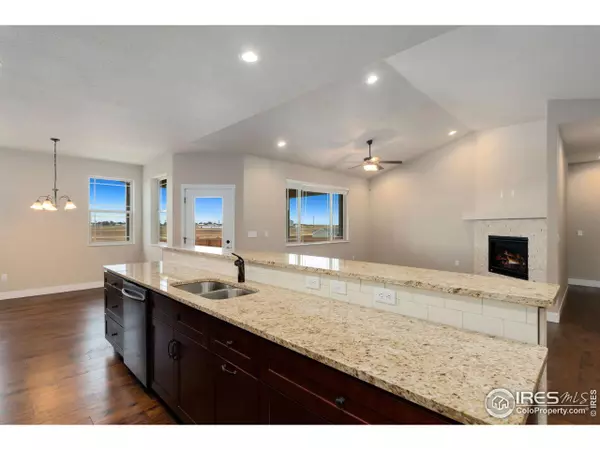$525,000
$540,000
2.8%For more information regarding the value of a property, please contact us for a free consultation.
3 Beds
3 Baths
2,007 SqFt
SOLD DATE : 06/28/2024
Key Details
Sold Price $525,000
Property Type Single Family Home
Sub Type Residential-Detached
Listing Status Sold
Purchase Type For Sale
Square Footage 2,007 sqft
Subdivision Kiowa Park
MLS Listing ID 1011495
Sold Date 06/28/24
Style Ranch
Bedrooms 3
Full Baths 2
Half Baths 1
HOA Fees $13/ann
HOA Y/N true
Abv Grd Liv Area 2,007
Originating Board IRES MLS
Year Built 2019
Annual Tax Amount $3,196
Lot Size 0.300 Acres
Acres 0.3
Property Description
Step into this stunning ranch-style home that effortlessly combines modern comfort with classic charm. With 3 bedrooms and 3 bathrooms, this residence is perfect for those seeking both style and functionality. The heart of this home is its expensive kitchen. Boasting ample counter space, state-of-the-art appliances, and a huge island. Immaculately maintained and move-in ready, this beautiful home invites you to start making memories from day one.
Location
State CO
County Morgan
Area Morgan
Zoning RES
Rooms
Basement Full, Unfinished
Primary Bedroom Level Main
Master Bedroom 15x14
Bedroom 2 Main 13x13
Bedroom 3 Main 13x12
Dining Room Wood Floor
Kitchen Wood Floor
Interior
Interior Features Eat-in Kitchen, Open Floorplan, Walk-In Closet(s)
Heating Forced Air
Cooling Central Air
Fireplaces Type Gas
Fireplace true
Appliance Gas Range/Oven, Dishwasher, Refrigerator, Microwave, Water Softener Rented, Water Purifier Rented
Laundry Main Level
Exterior
Exterior Feature Lighting
Parking Features Oversized
Garage Spaces 4.0
Fence Fenced, Wood
Utilities Available Natural Gas Available, Electricity Available, Cable Available
View Plains View
Roof Type Composition
Street Surface Paved,Concrete
Handicap Access Level Lot, Low Carpet, Main Floor Bath, Main Level Bedroom, Main Level Laundry
Porch Deck
Building
Lot Description Curbs, Gutters, Sidewalks, Fire Hydrant within 500 Feet, Lawn Sprinkler System, Mineral Rights Excluded, Level
Story 1
Sewer City Sewer
Water City Water, Town of Wiggins
Level or Stories One
Structure Type Wood/Frame,Stone,Composition Siding
New Construction false
Schools
Elementary Schools Wiggins
Middle Schools Wiggins
High Schools Wiggins
School District Wiggins Re 50
Others
HOA Fee Include Common Amenities,Management,Utilities
Senior Community false
Tax ID 122322101009
SqFt Source Assessor
Special Listing Condition Private Owner
Read Less Info
Want to know what your home might be worth? Contact us for a FREE valuation!

Our team is ready to help you sell your home for the highest possible price ASAP

Bought with HomeSmart
Making real estate fun, simple and stress-free!






