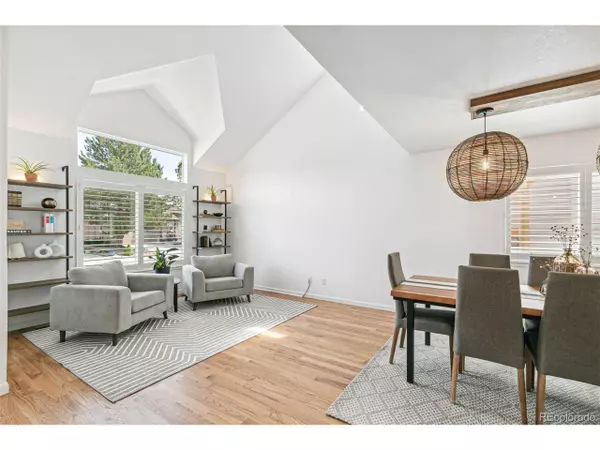$720,000
$690,000
4.3%For more information regarding the value of a property, please contact us for a free consultation.
4 Beds
4 Baths
2,532 SqFt
SOLD DATE : 06/28/2024
Key Details
Sold Price $720,000
Property Type Single Family Home
Sub Type Residential-Detached
Listing Status Sold
Purchase Type For Sale
Square Footage 2,532 sqft
Subdivision Stratford Lakes
MLS Listing ID 6299361
Sold Date 06/28/24
Bedrooms 4
Full Baths 3
Half Baths 1
HOA Fees $70/qua
HOA Y/N true
Abv Grd Liv Area 1,708
Originating Board REcolorado
Year Built 1992
Annual Tax Amount $3,900
Lot Size 6,969 Sqft
Acres 0.16
Property Description
Like a model home, thoughtful details create warmth and comfort throughout this 4 Bedroom, 4 Bathroom home in Stratford Lakes. Located on a cul-de-sac with easy access to the Stratford Lakes 3.3 mile loop for walking or running, you'll appreciate the outdoor spaces as much as the indoor. Colorado living at its best!
Updated and maintained with intentions to stay, their promotion is your gain and you will appreciate the many improvements inside and out. Solar panels are paid in full! Inside, wood floors, built-ins, louvered shutters, and a neutral pallet welcome you. The kitchen boasts ample counter space, pantry closet, butcherblock island, & Kitchen Aid appliances. The sliding door leads to an expansive deck with privacy screening, sun shades and bistro lighting, making it an ideal spot for entertaining or relaxing. Just below the deck, you'll find a charming garden and a cozy area for fireside gatherings.
The second level of this home offers 3 bedrooms and 2 bathrooms including an inviting primary suite with 5 piece ensuite and walk-in closet. The finished basement adds even more living space with an additional bedroom, bathroom, family room, bonus room, and extra storage.
This home also features an oversized three-car garage, perfect for vehicles or Colorado outdoor gear. Thoughtful details and premium finishes throughout create an inviting atmosphere you'll love coming home to.
Welcome Home!
Location
State CO
County Adams
Community Clubhouse, Tennis Court(S), Pool, Park
Area Metro Denver
Direction From 112th Ave/Federal Blvd- W to Stratford Lakes Dr- N to 113th Ave- W to Address.
Rooms
Primary Bedroom Level Upper
Bedroom 2 Upper
Bedroom 3 Upper
Bedroom 4 Basement
Interior
Interior Features Eat-in Kitchen, Pantry, Walk-In Closet(s), Kitchen Island
Heating Forced Air, Heat Pump
Cooling Central Air, Ceiling Fan(s)
Fireplaces Type Gas, Living Room, Single Fireplace
Fireplace true
Appliance Self Cleaning Oven, Dishwasher, Refrigerator, Washer, Dryer, Microwave, Disposal
Laundry Upper Level
Exterior
Garage Oversized
Garage Spaces 3.0
Fence Partial
Community Features Clubhouse, Tennis Court(s), Pool, Park
Utilities Available Electricity Available
Roof Type Composition
Street Surface Paved
Handicap Access Level Lot
Porch Patio, Deck
Building
Lot Description Gutters, Lawn Sprinkler System, Cul-De-Sac, Level
Faces Northeast
Story 2
Sewer City Sewer, Public Sewer
Water City Water
Level or Stories Two
Structure Type Wood/Frame,Stone,Wood Siding
New Construction false
Schools
Elementary Schools Cotton Creek
Middle Schools Westlake
High Schools Legacy
School District Adams 12 5 Star Schl
Others
HOA Fee Include Trash
Senior Community false
SqFt Source Assessor
Special Listing Condition Private Owner
Read Less Info
Want to know what your home might be worth? Contact us for a FREE valuation!

Our team is ready to help you sell your home for the highest possible price ASAP


Making real estate fun, simple and stress-free!






