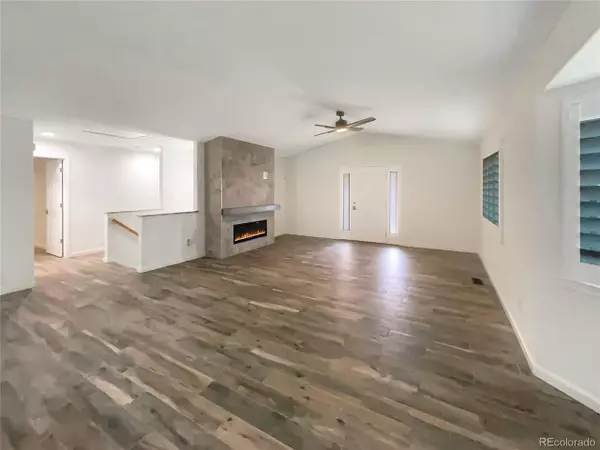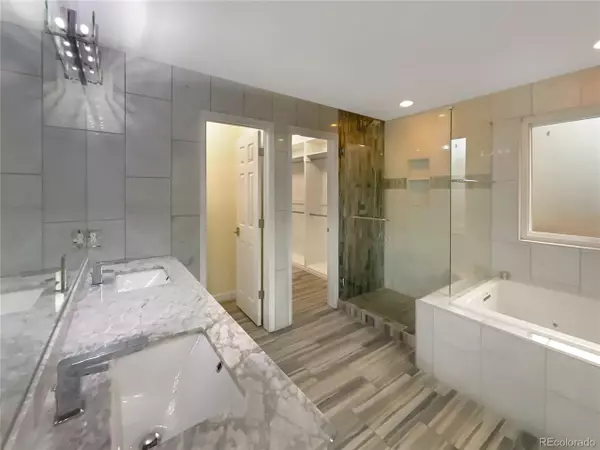$571,000
$571,000
For more information regarding the value of a property, please contact us for a free consultation.
5 Beds
3 Baths
2,088 SqFt
SOLD DATE : 06/27/2024
Key Details
Sold Price $571,000
Property Type Single Family Home
Sub Type Residential-Detached
Listing Status Sold
Purchase Type For Sale
Square Footage 2,088 sqft
Subdivision Foxton Village
MLS Listing ID 8500814
Sold Date 06/27/24
Style Ranch
Bedrooms 5
Full Baths 3
HOA Y/N false
Abv Grd Liv Area 1,717
Originating Board REcolorado
Year Built 2003
Annual Tax Amount $5,794
Lot Size 5,662 Sqft
Acres 0.13
Property Description
Welcome to your personal haven of tranquility and style. Stepping in, you are welcomed by an interior boasting a neutral color paint scheme, lending a warm and homey ambience. The living room showcases an attractive and cozy fireplace, the perfect spot for relaxation. The spacious primary bedroom is sure to impress with its luxuries - a roomy walk-in closet, and an ensuite bathroom that spells pure luxury with a separate tub and shower, complemented by double sinks providing ample getting-ready space. The heart of the home, the kitchen is designed to offer style and functionality. Cooking is a pleasure in this space, which features an accent backsplash adding a tasteful, stylish touch. Heading outside, enjoy your own private outdoor space with a fenced-in backyard that provides the perfect setting for any outdoor activity. With loads of room for gardening or entertainment, the possibilities are endless! The yard comes complete with a covered patio, offering the perfect place to enjoy those summer evenings. This property is elegantly sophistication with comfort, providing the perfect retreat from the hustle and bustle of daily life. Don't miss this opportunity to create your very own sanctuary in a home that sure stands out.
Location
State CO
County Adams
Area Metro Denver
Direction Head southwest on CO-2 W toward CO-44 Turn left onto E 104th Ave Turn right onto Blackhawk St Turn left onto E 101st Ave
Rooms
Primary Bedroom Level Main
Bedroom 2 Main
Bedroom 3 Main
Bedroom 4 Basement
Bedroom 5 Basement
Interior
Heating Forced Air
Cooling Central Air
Fireplaces Type Single Fireplace
Fireplace true
Appliance Microwave
Exterior
Garage Spaces 2.0
Utilities Available Natural Gas Available, Electricity Available
Roof Type Composition
Building
Story 1
Sewer City Sewer, Public Sewer
Level or Stories One
Structure Type Wood/Frame,Brick/Brick Veneer,Wood Siding
New Construction false
Schools
Elementary Schools Second Creek
Middle Schools Otho Stuart
High Schools Prairie View
School District School District 27-J
Others
Senior Community false
SqFt Source Assessor
Read Less Info
Want to know what your home might be worth? Contact us for a FREE valuation!

Our team is ready to help you sell your home for the highest possible price ASAP

Bought with Epique Realty

Making real estate fun, simple and stress-free!






