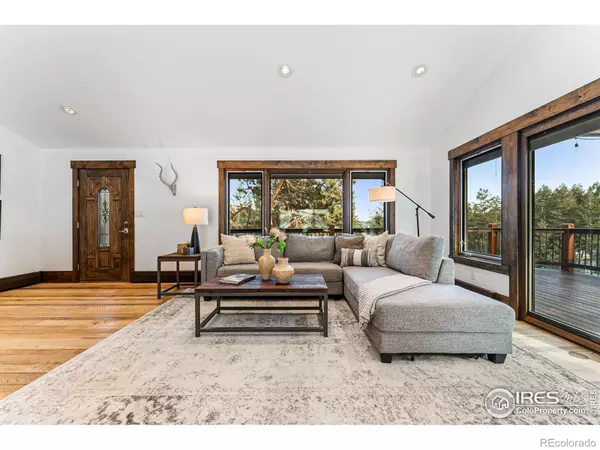$1,150,000
$1,099,000
4.6%For more information regarding the value of a property, please contact us for a free consultation.
4 Beds
3 Baths
2,817 SqFt
SOLD DATE : 06/25/2024
Key Details
Sold Price $1,150,000
Property Type Single Family Home
Sub Type Single Family Residence
Listing Status Sold
Purchase Type For Sale
Square Footage 2,817 sqft
Price per Sqft $408
Subdivision North Turkey Creek
MLS Listing ID IR1010403
Sold Date 06/25/24
Bedrooms 4
Full Baths 1
Three Quarter Bath 2
HOA Y/N No
Originating Board recolorado
Year Built 1972
Annual Tax Amount $4,200
Tax Year 2023
Lot Size 1.170 Acres
Acres 1.17
Property Description
Escape to your private sanctuary nestled at the end of a quiet cul-de-sac on over an acre of usable land. This home boasts breathtaking views and total privacy on the best lot in the neighborhood. Inside, you'll find high-end finishes and rustic charm including rough-hewn wood floors, Pella Windows and doors, Jen Air appliances, alder doors, and vaulted ceilings. At the heart of the home is an updated, open-concept kitchen featuring premium appliances, a massive island with induction cooktop, and hickory cabinets. Head downstairs to the cozy family room where you can relax by the wood-burning fireplace with stacked stone surround. With four bedrooms, two featuring en-suite baths, and a remodeled basement offering two flex spaces, a massive pantry, and a storage room, there's ample space for all. Outside, entertain or unwind on the expansive deck complete with a hot tub and pergola with retractable shades. Enjoy mountain living in a wonderful community while being just 25 minutes from downtown Denver, and quick access to Littleton, Conifer, and downtown Evergreen. Plus, with recent updates including a new roof, hot water heater, boiler, bathrooms, paint, carpet, and basement remodel, this home is truly move-in ready. Bring your animals - A-2 zoning allows for horses, goats, chickens, and more! Domestic well allows for outdoor use, irrigation and watering animals and livestock.Come and make this dream retreat your own!
Location
State CO
County Jefferson
Zoning A-2
Rooms
Basement Walk-Out Access
Interior
Interior Features Eat-in Kitchen, Open Floorplan, Pantry, Primary Suite, Vaulted Ceiling(s)
Heating Baseboard, Hot Water, Radiant
Cooling Ceiling Fan(s)
Flooring Tile, Wood
Fireplaces Type Family Room, Insert
Fireplace N
Appliance Bar Fridge, Dishwasher, Disposal, Down Draft, Microwave, Refrigerator
Laundry In Unit
Exterior
Exterior Feature Spa/Hot Tub
Garage RV Access/Parking
Garage Spaces 2.0
Utilities Available Cable Available, Internet Access (Wired), Natural Gas Available
View Mountain(s)
Roof Type Composition
Parking Type RV Access/Parking
Total Parking Spaces 2
Garage Yes
Building
Lot Description Cul-De-Sac, Level, Rock Outcropping, Rolling Slope
Story Tri-Level
Sewer Septic Tank
Water Well
Level or Stories Tri-Level
Structure Type Wood Frame,Wood Siding
Schools
Elementary Schools Marshdale
Middle Schools West Jefferson
High Schools Conifer
School District Jefferson County R-1
Others
Ownership Agent Owner
Acceptable Financing Cash, Conventional, FHA, VA Loan
Listing Terms Cash, Conventional, FHA, VA Loan
Read Less Info
Want to know what your home might be worth? Contact us for a FREE valuation!

Our team is ready to help you sell your home for the highest possible price ASAP

© 2024 METROLIST, INC., DBA RECOLORADO® – All Rights Reserved
6455 S. Yosemite St., Suite 500 Greenwood Village, CO 80111 USA
Bought with Porchlight Real Estate Group

Making real estate fun, simple and stress-free!






