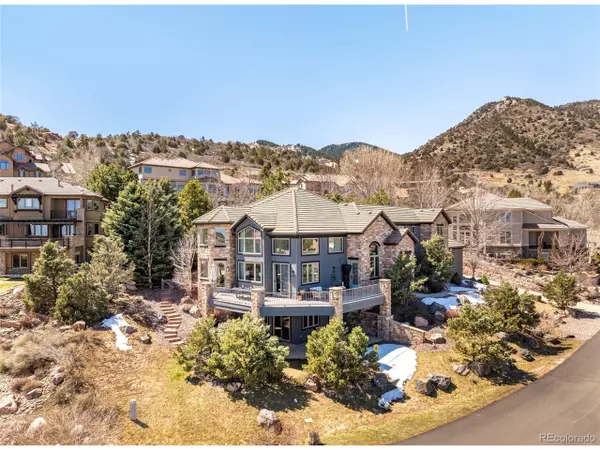$2,250,000
$2,395,000
6.1%For more information regarding the value of a property, please contact us for a free consultation.
5 Beds
7 Baths
6,521 SqFt
SOLD DATE : 06/21/2024
Key Details
Sold Price $2,250,000
Property Type Single Family Home
Sub Type Residential-Detached
Listing Status Sold
Purchase Type For Sale
Square Footage 6,521 sqft
Subdivision Willow Springs
MLS Listing ID 5327116
Sold Date 06/21/24
Style Contemporary/Modern
Bedrooms 5
Full Baths 5
Half Baths 2
HOA Fees $100/mo
HOA Y/N true
Abv Grd Liv Area 4,255
Originating Board REcolorado
Year Built 2005
Annual Tax Amount $14,350
Lot Size 0.520 Acres
Acres 0.52
Property Description
A showcase of gorgeous grandeur awaits in this Willow Springs residence. Tucked in a tranquil mountain location, this home is wrapped in breathtaking views of the Foothills and Red Rocks Golf Course. Situated off a stunning two-story entry, a formal dining room boasts custom wine storage. Glass French doors open into a main-floor study w/ built-in cabinetry. An updated gourmet kitchen flaunts high-end appliances. Vaulted two-story ceilings draw the eyes upward in a great room grounded by a fireplace. Sliding glass doors open to a wraparound deck showcasing sprawling views. A main-floor, en-suite bedroom provides a guest retreat. Escape to a spacious primary suite featuring a sitting area w/ a fireplace, a large walk-in closet and a spa-like bath. Two additional en-suite bedrooms offer walk-in closets. An impressive walkout basement hosts a rec room w/ a wet bar, home gym and an en-suite bath. Outside, an expansive, private backyard features a stone patio and professional landscaping.
Location
State CO
County Jefferson
Area Metro Denver
Zoning P-D
Rooms
Primary Bedroom Level Upper
Bedroom 2 Main
Bedroom 3 Upper
Bedroom 4 Upper
Bedroom 5 Basement
Interior
Interior Features Study Area, Eat-in Kitchen, Cathedral/Vaulted Ceilings, Open Floorplan, Pantry, Walk-In Closet(s), Wet Bar, Kitchen Island
Heating Forced Air, Humidity Control
Cooling Central Air
Fireplaces Type 2+ Fireplaces, Gas, Gas Logs Included, Living Room, Primary Bedroom
Fireplace true
Window Features Window Coverings,Double Pane Windows
Appliance Self Cleaning Oven, Double Oven, Dishwasher, Refrigerator, Bar Fridge, Microwave, Disposal
Laundry Main Level
Exterior
Garage Spaces 4.0
Fence Partial
Utilities Available Electricity Available
Waterfront false
View Mountain(s), Foothills View
Roof Type Cement Shake,Concrete
Street Surface Paved
Porch Patio, Deck
Building
Lot Description Gutters, Lawn Sprinkler System, Cul-De-Sac, On Golf Course
Faces North
Story 2
Foundation Slab
Sewer City Sewer, Public Sewer
Water City Water
Level or Stories Two
Structure Type Wood/Frame,Stone,Stucco
New Construction false
Schools
Elementary Schools Red Rocks
Middle Schools Carmody
High Schools Bear Creek
School District Jefferson County R-1
Others
Senior Community false
SqFt Source Assessor
Special Listing Condition Private Owner
Read Less Info
Want to know what your home might be worth? Contact us for a FREE valuation!

Our team is ready to help you sell your home for the highest possible price ASAP


Making real estate fun, simple and stress-free!






