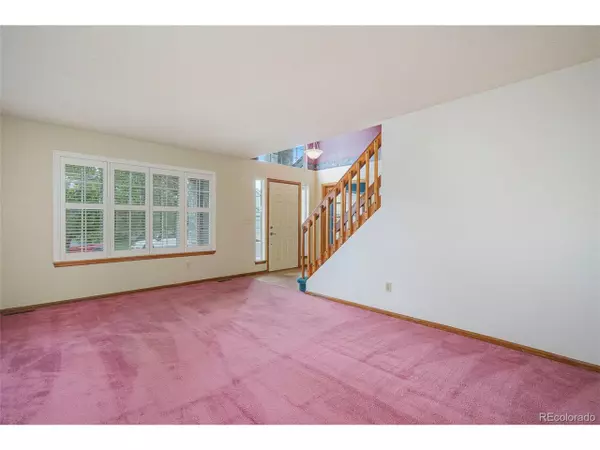$621,000
$649,900
4.4%For more information regarding the value of a property, please contact us for a free consultation.
3 Beds
3 Baths
2,168 SqFt
SOLD DATE : 06/21/2024
Key Details
Sold Price $621,000
Property Type Single Family Home
Sub Type Residential-Detached
Listing Status Sold
Purchase Type For Sale
Square Footage 2,168 sqft
Subdivision Highlands Ranch Westridge
MLS Listing ID 2886821
Sold Date 06/21/24
Bedrooms 3
Full Baths 2
Half Baths 1
HOA Fees $56/qua
HOA Y/N true
Abv Grd Liv Area 2,168
Originating Board REcolorado
Year Built 1992
Annual Tax Amount $4,031
Lot Size 6,534 Sqft
Acres 0.15
Property Description
Welcome to your home in the highly desirable Westridge neighborhood of Highlands Ranch! With impeccable curb appeal, situated on a large corner lot, this spacious 3-bed, 2.5-bath gem offers an ideal blend of comfort and functionality.
Cook and entertain with ease in the large kitchen, featuring a hand crafted butcher top island and cozy breakfast nook for casual dining. Host memorable dinners in the formal dining room, highlighted by a stunning Brazilian Koa floor.
Enjoy the warm ambiance of a cozy fireplace in the inviting living room, while the adjacent family room offers ample space for relaxation. A large office provides a quiet space for work or study. Hardwood and tile floors throughout the main level add to the home's charm and durability.
The main level also includes a guest bathroom, a practical laundry/mud room, and a two-car garage with built-in shelving and attic access for abundant storage.
Retreat to the primary bedroom, complete with a 5-piece ensuite bath and a large walk in closet.
Upstairs is also home to the two generously sized secondary bedrooms which share a full bathroom.
The unfinished basement is a blank canvas, offering endless possibilities with stub-ins for a future bathroom.
A large crawl space provides additional storage, ensuring everything has its place.
This home is not just a place to live but a place to thrive. Whether you're gathering in the spacious living areas, working from home in your private office, or envisioning future projects in the expansive basement, this home has it all.
Enjoy living on the westend of Highlands Ranch in direct proximity to restaurants, bars, breweries, shopping, clinics, fantastic charter schools, modern rec centers, parks, hiking/biking trails, expansive open spaces, the foothills, tennis&pickleball courts, DU golf club, Chatfield State Park, Daniels Park & more. Easy access to C470, Santa Fe, and public transportation.
Location
State CO
County Douglas
Area Metro Denver
Zoning PDU
Direction Western most end of Highlands Ranch, Santa Fe&HR pkwy
Rooms
Basement Full, Unfinished, Crawl Space
Primary Bedroom Level Upper
Bedroom 2 Upper
Bedroom 3 Upper
Interior
Interior Features Study Area, Walk-In Closet(s), Kitchen Island
Heating Forced Air
Cooling Central Air
Fireplaces Type Living Room, Single Fireplace
Fireplace true
Window Features Window Coverings
Appliance Dishwasher, Refrigerator, Washer, Dryer, Microwave, Disposal
Laundry Main Level
Exterior
Garage Spaces 2.0
Fence Partial
Utilities Available Electricity Available, Cable Available
Roof Type Composition
Street Surface Paved
Porch Patio
Building
Lot Description Gutters, Lawn Sprinkler System, Corner Lot
Faces West
Story 2
Sewer City Sewer, Public Sewer
Water City Water
Level or Stories Two
Structure Type Wood/Frame,Brick/Brick Veneer,Wood Siding,Concrete
New Construction false
Schools
Elementary Schools Coyote Creek
Middle Schools Ranch View
High Schools Thunderridge
School District Douglas Re-1
Others
Senior Community false
SqFt Source Assessor
Special Listing Condition Private Owner
Read Less Info
Want to know what your home might be worth? Contact us for a FREE valuation!

Our team is ready to help you sell your home for the highest possible price ASAP


Making real estate fun, simple and stress-free!






