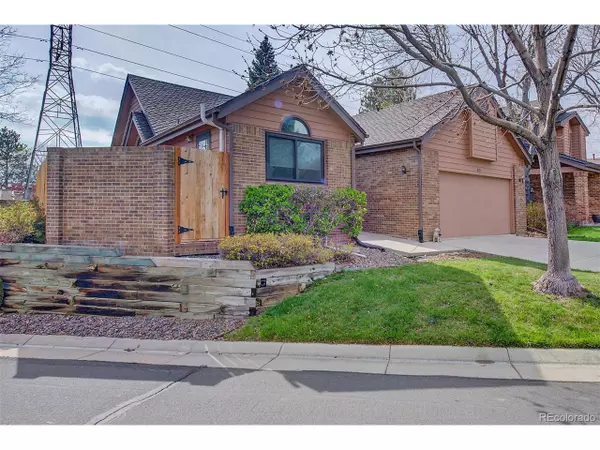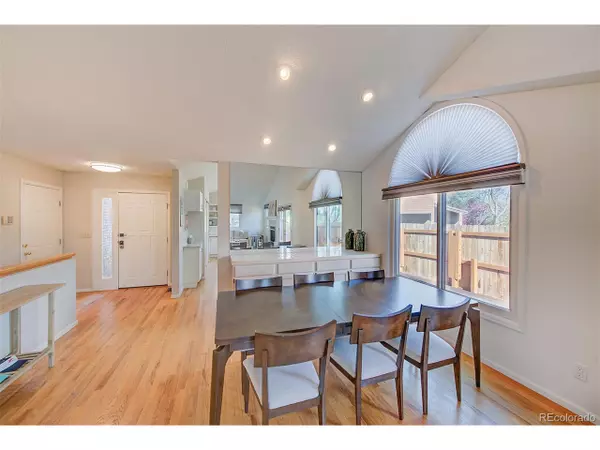$690,700
$700,000
1.3%For more information regarding the value of a property, please contact us for a free consultation.
3 Beds
3 Baths
2,283 SqFt
SOLD DATE : 06/20/2024
Key Details
Sold Price $690,700
Property Type Single Family Home
Sub Type Residential-Detached
Listing Status Sold
Purchase Type For Sale
Square Footage 2,283 sqft
Subdivision Tamarac Hills
MLS Listing ID 4110576
Sold Date 06/20/24
Style Contemporary/Modern,Ranch
Bedrooms 3
Full Baths 3
HOA Fees $405/mo
HOA Y/N true
Abv Grd Liv Area 1,533
Originating Board REcolorado
Year Built 1991
Annual Tax Amount $2,582
Lot Size 5,227 Sqft
Acres 0.12
Property Description
Welcome home to this stunning Contemporary style home offering a spacious feeling open floor plan complete with vaulted ceilings throughout the main-level! You will love the large Gourmet Kitchen featuring a large butcher block island combined with granite countertops, Induction Cook Top, Double Ovens, Pantry, Desk space with built in bookcase, updated white cabinets and newer plumbing fixtures. The main floor including the kitchen features hardwood floors throughout, all new Hunter Douglas window coverings and skylight for unbeatable natural light. Just off the kitchen is the formal dinning room which connects to the large open living room. Living room features a cozy gas log fireplace. Just off the living room is the main floor office with built in shelving. This room could also be used as a second bedroom on the main floor. Down the hall is the private primary suite with walk-in-closet & 5-piece primary bath with granite counters updated flooring and tile shower with double shower heads. This room also walks out to a private deck area. Downstairs you will find two additional bedrooms, both with walk-in closets, a spacious laundry room with laundry sink an extra storage room with built-in shelves.Basement also includes unfinished area which could be an additional recreation/family room (includes drywall) or just extra storage. The fully fenced Backyard features sunken deck area perfect for outdoor entertaining along with an additional 34x10 deck perfect for outdoor entertaining. The small nicely landscaped yard area has plenty of room for small garden or pets. This prestigious Tamarac Hills home also includes a neighborhood Tennis Court/Pickle Ball Court, and Swimming Pool. Located in Southeast Denver, Tamarac Hills is just minutes away from shopping, entertainment, and restaurants. This one will go fast, so be sure to schedule your private showing today!
Location
State CO
County Denver
Community Tennis Court(S), Pool
Area Metro Denver
Zoning R-1
Direction From Hampden, North to Dartmouth. East to 7900 E Dartmouth (2nd entry into Tamarac Hills--not 7500). South about a block to a small trianglular park on the right. Unit 40
Rooms
Basement Partial, Radon Test Available
Primary Bedroom Level Main
Master Bedroom 18x14
Bedroom 2 Basement 14x11
Bedroom 3 Basement 14x10
Interior
Interior Features Study Area, Eat-in Kitchen, Cathedral/Vaulted Ceilings, Open Floorplan, Pantry, Walk-In Closet(s), Kitchen Island
Heating Forced Air
Cooling Central Air
Fireplaces Type Gas Logs Included, Living Room, Single Fireplace
Fireplace true
Window Features Window Coverings,Double Pane Windows
Appliance Double Oven, Dishwasher, Refrigerator, Disposal
Laundry In Basement
Exterior
Garage Spaces 2.0
Fence Partial
Community Features Tennis Court(s), Pool
Utilities Available Electricity Available
Waterfront false
Roof Type Composition
Street Surface Paved
Handicap Access Level Lot
Porch Patio, Deck
Building
Lot Description Lawn Sprinkler System, Level
Faces East
Story 1
Sewer City Sewer, Public Sewer
Water City Water
Level or Stories One
Structure Type Brick/Brick Veneer
New Construction false
Schools
Elementary Schools Holm
Middle Schools Hamilton
High Schools Thomas Jefferson
School District Denver 1
Others
HOA Fee Include Trash,Snow Removal,Maintenance Structure
Senior Community false
SqFt Source Assessor
Special Listing Condition Private Owner
Read Less Info
Want to know what your home might be worth? Contact us for a FREE valuation!

Our team is ready to help you sell your home for the highest possible price ASAP


Making real estate fun, simple and stress-free!






