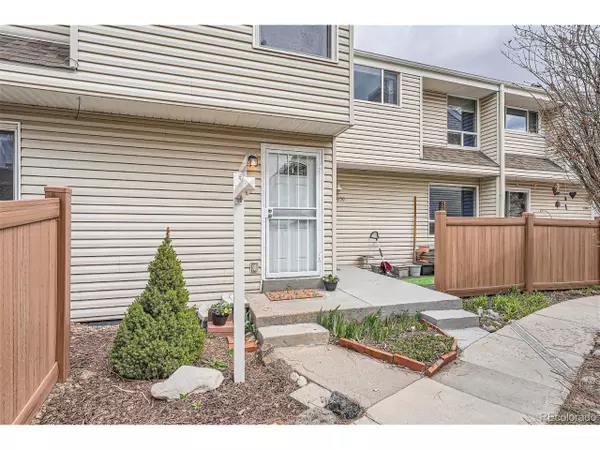$410,000
$422,500
3.0%For more information regarding the value of a property, please contact us for a free consultation.
3 Beds
3 Baths
1,698 SqFt
SOLD DATE : 06/18/2024
Key Details
Sold Price $410,000
Property Type Townhouse
Sub Type Attached Dwelling
Listing Status Sold
Purchase Type For Sale
Square Footage 1,698 sqft
Subdivision Rembrandt Place
MLS Listing ID 8552732
Sold Date 06/18/24
Style Contemporary/Modern
Bedrooms 3
Full Baths 2
Half Baths 1
HOA Fees $535/mo
HOA Y/N true
Abv Grd Liv Area 1,314
Originating Board REcolorado
Year Built 1974
Annual Tax Amount $2,711
Lot Size 871 Sqft
Acres 0.02
Property Description
NEW CARPET 4/23/24 PLEASE remove shoes at the front door.
SELLERS willing to prepay 1 year HOA dues at closing with full price contract
Welcome to peaceful living at its finest in this stunning , completly remodeled 3 bed, 3 bath townhome nestled in the west end of Centennial, Colorado. Boasting a prime location at 4252 E Maplewood Way, this impeccable residence offers a harmonious blend of modern elegance and timeless charm.
Step inside to discover an inviting open-concept layout with natural light, creating an airy ambiance that welcomes you home. The spacious living area is perfect for both relaxing and entertaining, featuring luxury vinyl and wood plank flooring, designer light fixtures, and a cozy fireplace where you can unwind after a long day.
Adjacent to the kitchen, the dining area offers a stylish space for enjoying meals with loved ones, while sliding glass doors lead out to a private patio where you can savor your morning coffee or dine al fresco on warm summer evenings.
Upstairs, the luxurious primary suite awaits, complete with a private balcony, walk-in closet and ensuite bath featuring jack and jill access, a soaking tub, and shower. Two additional bedrooms provide comfort and convenience for family members or guests and generous closet space. An office nook offers a great space to tuck away and enjoy some quiet time.
And don't sleep on the finished basement with an additional bonus room and oversized utility/storage area. The whole-home floor plans are in the photos for reference.
Located in the highly sought-after Centennial community, residents will enjoy easy access to top-rated schools, parks, shopping, dining, and entertainment options. With its prime location and quality amenities, 4252 offers the ultimate Colorado lifestyle. Don't miss your chance to make this townhome your own!
Location
State CO
County Arapahoe
Area Metro Denver
Rooms
Primary Bedroom Level Upper
Master Bedroom 14x9
Bedroom 2 Upper 12x10
Bedroom 3 Upper 10x9
Interior
Interior Features Cathedral/Vaulted Ceilings, Open Floorplan, Walk-In Closet(s)
Heating Forced Air
Cooling Central Air, Ceiling Fan(s)
Fireplaces Type Family/Recreation Room Fireplace, Basement, Single Fireplace
Fireplace true
Window Features Window Coverings,Double Pane Windows
Appliance Dishwasher, Refrigerator, Washer, Dryer, Disposal
Laundry In Basement
Exterior
Exterior Feature Balcony
Garage Spaces 2.0
Fence Partial
Utilities Available Natural Gas Available, Electricity Available
Waterfront false
Roof Type Composition
Street Surface Paved
Building
Lot Description Cul-De-Sac, Abuts Public Open Space, Abuts Private Open Space
Story 2
Sewer City Sewer, Public Sewer
Water City Water
Level or Stories Two
Structure Type Vinyl Siding
New Construction false
Schools
Elementary Schools Lois Lenski
Middle Schools Newton
High Schools Littleton
School District Littleton 6
Others
Senior Community false
SqFt Source Assessor
Special Listing Condition Private Owner
Read Less Info
Want to know what your home might be worth? Contact us for a FREE valuation!

Our team is ready to help you sell your home for the highest possible price ASAP

Bought with Colorado Home Realty

Making real estate fun, simple and stress-free!






