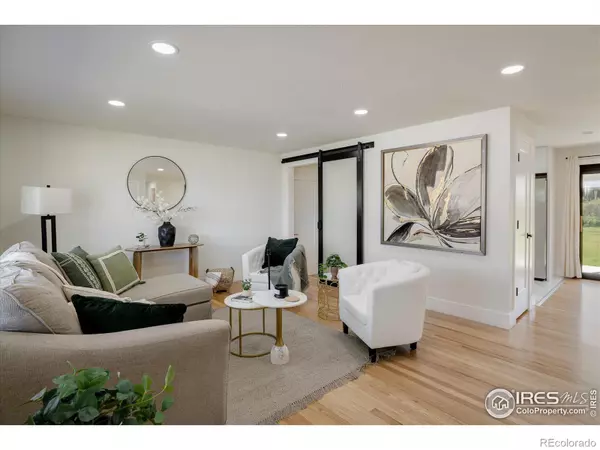$665,000
$665,000
For more information regarding the value of a property, please contact us for a free consultation.
5 Beds
3 Baths
2,354 SqFt
SOLD DATE : 06/17/2024
Key Details
Sold Price $665,000
Property Type Single Family Home
Sub Type Single Family Residence
Listing Status Sold
Purchase Type For Sale
Square Footage 2,354 sqft
Price per Sqft $282
Subdivision Bear Valley
MLS Listing ID IR1009044
Sold Date 06/17/24
Style Contemporary
Bedrooms 5
Full Baths 1
Three Quarter Bath 2
HOA Y/N No
Originating Board recolorado
Year Built 1962
Annual Tax Amount $1,471
Tax Year 2022
Lot Size 9,147 Sqft
Acres 0.21
Property Description
OPEN HOUSE ON 5/11 IS CANCELED. Enjoy the perfect blend of elegance and functionality in this meticulously remodeled Bear Valley home. Indulge in culinary creativity in the renovated kitchen featuring luxurious quartz countertops and newly installed stainless steel appliances, complemented by an elegant backsplash and new cabinetry. Seamlessly transition from indoor to outdoor living in the separate dining area, perfect for hosting guests and enjoying al fresco dining. The main level boasts refinished original hardwood flooring, infusing each space with timeless warmth and character. Retreat to the generously sized primary bedroom en-suite where sleek tile detailing enhances the shower, creating a spa-like oasis of relaxation. Plush carpeting envelops the bedrooms on both levels with the basement featuring a new egress window for enhanced comfort and safety. Among the freshly remodeled bathrooms, the basement bathroom stands out with its expansive design and tranquil rainfall shower. The family room is thoughtfully equipped with plumbing offering endless possibilities such as a wet bar. New tile flooring in the laundry area ensures durability and easy maintenance while brand-new blinds adorn the windows adding a touch of elegance to every room. Step outside to the expansive backyard sprawling across .21 acres and unwind on the covered patio, immersing yourself in the beauty of your surroundings. For added peace of mind, a newly installed roof, radon mitigation system, and upgraded 200-amp panel have been implemented. Nestled in a coveted locale near the Bear Creek Trail within the Bear Creek Greenbelt, this home offers access to a sprawling 350-acre open space park, providing a sanctuary for outdoor enthusiasts and nature lovers alike.
Location
State CO
County Denver
Zoning S-SU-F
Rooms
Basement Daylight, Full
Main Level Bedrooms 3
Interior
Interior Features Open Floorplan
Heating Forced Air
Cooling Central Air
Flooring Tile, Wood
Fireplace N
Appliance Dishwasher, Dryer, Microwave, Oven, Refrigerator, Washer
Exterior
Garage Spaces 1.0
Fence Fenced
Utilities Available Electricity Available, Internet Access (Wired), Natural Gas Available
Roof Type Composition
Total Parking Spaces 1
Garage Yes
Building
Story One
Sewer Public Sewer
Water Public
Level or Stories One
Structure Type Brick
Schools
Elementary Schools Traylor Academy
Middle Schools Strive Federal
High Schools John F. Kennedy
School District Denver 1
Others
Ownership Individual
Acceptable Financing Cash, Conventional, FHA, VA Loan
Listing Terms Cash, Conventional, FHA, VA Loan
Read Less Info
Want to know what your home might be worth? Contact us for a FREE valuation!

Our team is ready to help you sell your home for the highest possible price ASAP

© 2024 METROLIST, INC., DBA RECOLORADO® – All Rights Reserved
6455 S. Yosemite St., Suite 500 Greenwood Village, CO 80111 USA
Bought with Agi Realty, LLC

Making real estate fun, simple and stress-free!






